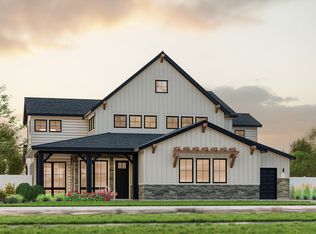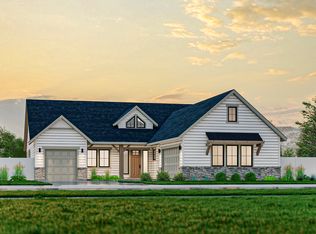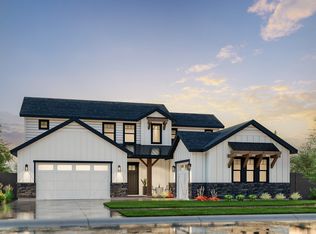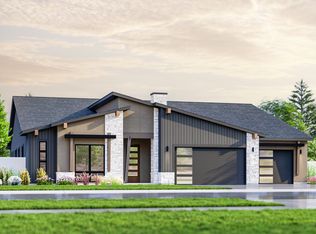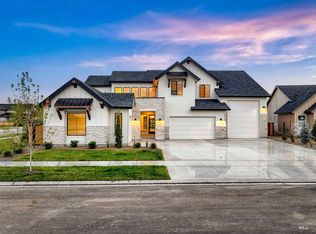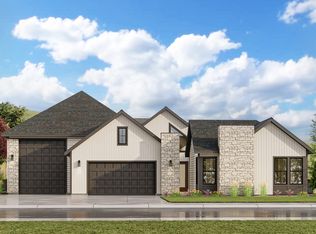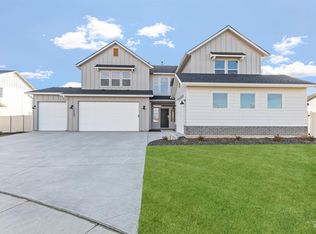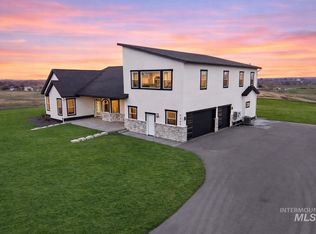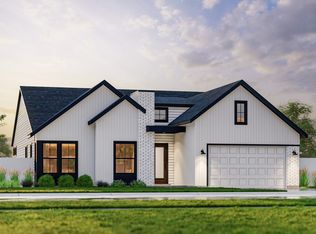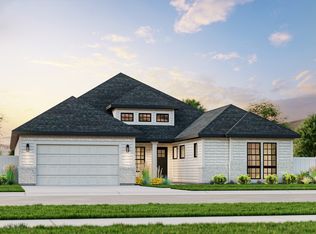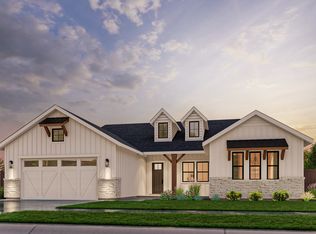Buildable plan: Harrison RV, River Park Estates, Star, ID 83669
Buildable plan
This is a floor plan you could choose to build within this community.
View move-in ready homesWhat's special
- 277 |
- 21 |
Travel times
Schedule tour
Select your preferred tour type — either in-person or real-time video tour — then discuss available options with the builder representative you're connected with.
Facts & features
Interior
Bedrooms & bathrooms
- Bedrooms: 5
- Bathrooms: 6
- Full bathrooms: 5
- 1/2 bathrooms: 1
Heating
- Forced Air
Cooling
- Central Air
Features
- In-Law Floorplan, Wired for Data, Walk-In Closet(s)
- Windows: Double Pane Windows
- Has fireplace: Yes
Interior area
- Total interior livable area: 4,506 sqft
Video & virtual tour
Property
Parking
- Total spaces: 4
- Parking features: Attached
- Attached garage spaces: 4
Features
- Levels: 2.0
- Stories: 2
- Patio & porch: Patio
Construction
Type & style
- Home type: SingleFamily
- Property subtype: Single Family Residence
Materials
- Roof: Asphalt,Composition
Condition
- New Construction
- New construction: Yes
Details
- Builder name: Boise Hunter Homes
Community & HOA
Community
- Subdivision: River Park Estates
Location
- Region: Star
Financial & listing details
- Price per square foot: $258/sqft
- Date on market: 12/9/2025
About the community
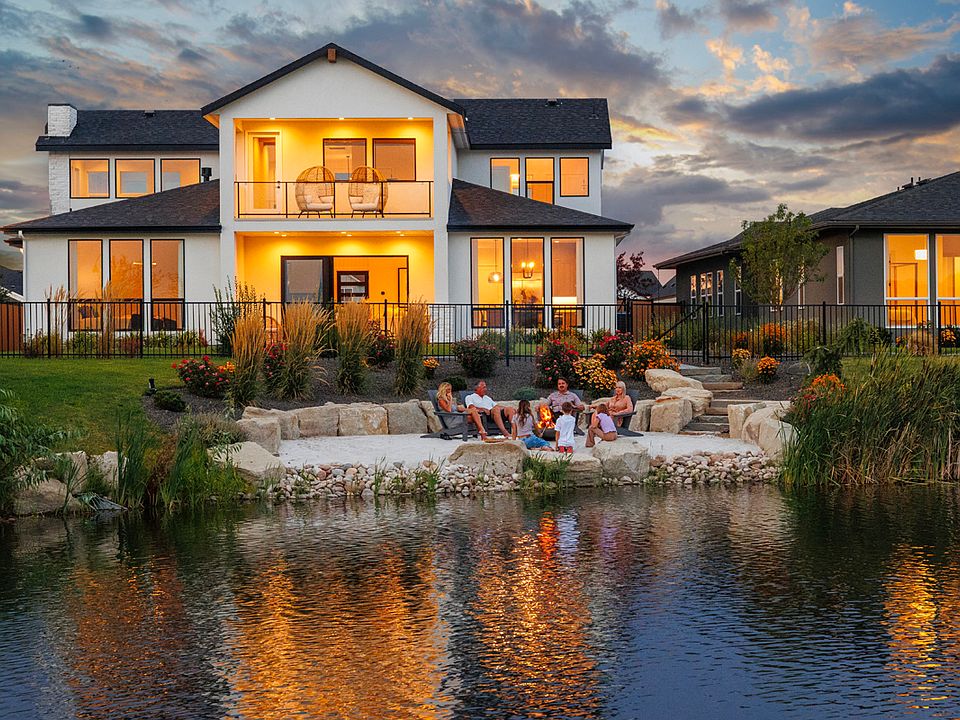
Source: Boise Hunter Homes
5 homes in this community
Available homes
| Listing | Price | Bed / bath | Status |
|---|---|---|---|
| 21895 Paint Ave | $869,900 | 3 bed / 3 bath | Available |
| 6837 Campolina Way | $1,053,077 | 5 bed / 4 bath | Available |
| 6814 Big Wood Way | $1,164,900 | 3 bed / 4 bath | Available |
| 7051 Saddle Bred Way | $1,399,900 | 3 bed / 3 bath | Available |
| 6796 Big Wood Way | $1,421,400 | 5 bed / 6 bath | Available |
Source: Boise Hunter Homes
Contact builder

By pressing Contact builder, you agree that Zillow Group and other real estate professionals may call/text you about your inquiry, which may involve use of automated means and prerecorded/artificial voices and applies even if you are registered on a national or state Do Not Call list. You don't need to consent as a condition of buying any property, goods, or services. Message/data rates may apply. You also agree to our Terms of Use.
Learn how to advertise your homesEstimated market value
Not available
Estimated sales range
Not available
$4,168/mo
Price history
| Date | Event | Price |
|---|---|---|
| 3/13/2025 | Listed for sale | $1,161,400$258/sqft |
Source: | ||
Public tax history
Monthly payment
Neighborhood: 83669
Nearby schools
GreatSchools rating
- 8/10Middleton Mill Creek Elementary SchoolGrades: PK-5Distance: 4.2 mi
- NAMiddleton Middle SchoolGrades: 6-8Distance: 5 mi
- 8/10Middleton High SchoolGrades: 9-12Distance: 6.3 mi
Schools provided by the builder
- Elementary: Mill Creek Elementary School
- Middle: Middleton Middle School
- High: Middleton High School
- District: Middleton School District
Source: Boise Hunter Homes. This data may not be complete. We recommend contacting the local school district to confirm school assignments for this home.
