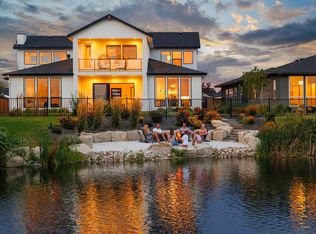New construction
River Park Estates by Boise Hunter Homes
Star, ID 83669
Now selling
From $757.4k
3-5 bedrooms
3-6 bathrooms
What's special
PoolBeachLakeParkTrailsClubhouseWaterfrontLots
Located on nearly a half-mile of riverfront property in the freedom-loving city of Star, Idaho sits River Park Estates. Featuring everything you know and love about Idaho, including sizable homesites, distinct & sophisticated architecture, waterfront homes, community trails, large manicured parks, and direct Boise River access. This is the water lifestyle you've been dreaming of. Don't miss your chance to enjoy waterfront living in Idaho.
