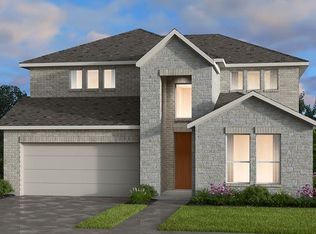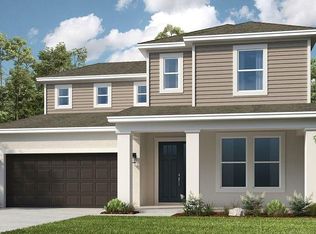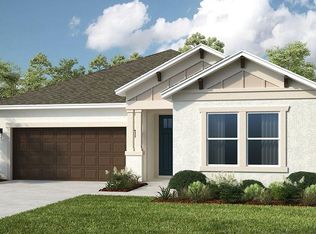This home is located at 33314 Castaway Loop #KPJ09Y, Wesley Chapel, FL 33543.
This property is off market, which means it's not currently listed for sale or rent on Zillow. This may be different from what's available on other websites or public sources.


