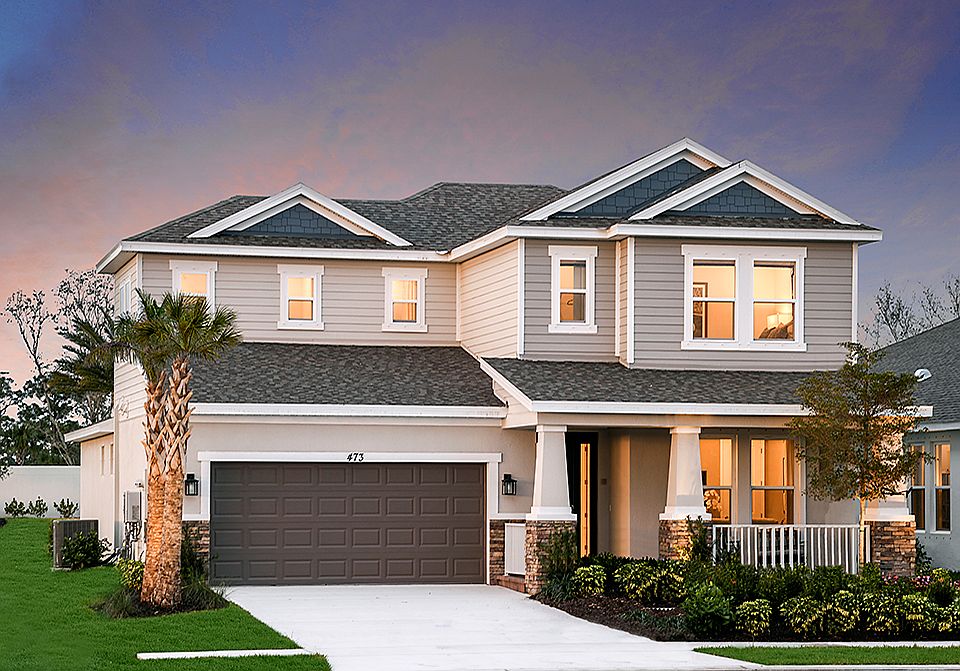The Sand Key is an exceptionally-designed, two-story home with all the space, features, and offerings that meet your everyday needs. With 3,835 sq. ft., 5 bedrooms, 4.5 bathrooms, 2 stories, a 2-car garage, and more, there is so much to daydream about!
As you enter the stunning home, the foyer makes a great first impression. As you come in, you are within the line of vision of a formal dining area, staircase, and study. Hosting your most entertaining evenings will ultimately be a breeze, as there is a seamless passage from the dining room to the kitchen. Relax and enjoy the tidy home with those dishes out of sight and out of mind. And, for ultimate convenience, a powder bath is tucked behind the stairs.
We've designed the spacious kitchen to function as the rightful heart of the home. The expansive counter space provides plenty of space to spread out your appetizers and your buffets of delicious treats. There is also plenty of additional space within the sun-soaked casual dining room. The walk-in pantry will keep all your essentials organized. The kitchen overlooks the gathering room providing a natural flow to mix and mingle. Large sliding glass doors fill the room with natural light and lead you out to the vibrant Florida sunshine. The covered lanai is the perfect setting for true indoor-outdoor living.
The primary suite is your private retreat downstairs. Relax in a light and airy bedroom. The suite includes a large spa-style bathroom with separate vanities, enclosed
from $661,999
Buildable plan: Sand Key, River Landing, Wesley Chapel, FL 33543
5beds
3,835sqft
Single Family Residence
Built in 2025
-- sqft lot
$-- Zestimate®
$173/sqft
$-- HOA
Buildable plan
This is a floor plan you could choose to build within this community.
View move-in ready homesWhat's special
Covered lanaiSpa-style bathroomGathering roomSpacious kitchenFormal dining areaSun-soaked casual dining roomExpansive counter space
- 7 |
- 1 |
Travel times
Schedule tour
Select your preferred tour type — either in-person or real-time video tour — then discuss available options with the builder representative you're connected with.
Select a date
Facts & features
Interior
Bedrooms & bathrooms
- Bedrooms: 5
- Bathrooms: 5
- Full bathrooms: 4
- 1/2 bathrooms: 1
Interior area
- Total interior livable area: 3,835 sqft
Video & virtual tour
Property
Parking
- Total spaces: 2
- Parking features: Garage
- Garage spaces: 2
Features
- Levels: 2.0
- Stories: 2
Construction
Type & style
- Home type: SingleFamily
- Property subtype: Single Family Residence
Condition
- New Construction
- New construction: Yes
Details
- Builder name: Taylor Morrison
Community & HOA
Community
- Subdivision: River Landing
Location
- Region: Wesley Chapel
Financial & listing details
- Price per square foot: $173/sqft
- Date on market: 4/27/2025
About the community
PoolPlaygroundTennisSoccer+ 5 more
Experience the best of Tampa area living within River Landing! Enjoy our expansive single-family home collections in a variety of sizes matched with an array of newly opened community amenities that rival a vacation destination. Located on approximately 700 acres, River Landing is located along the new SR 56 extension in Wesley Chapel, Florida. This community is in excellent proximity to high-end retail like The Shops at Wiregrass, shopping, entertainment, and local schools. Homes at River Landing feature open-concept and well-designed floor plans with the thoughtful design elements that today’s homebuyers desire.
Source: Taylor Morrison

