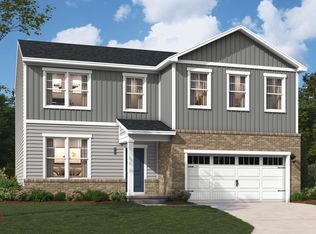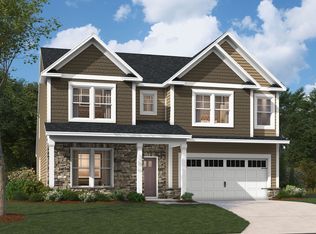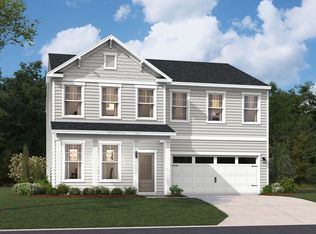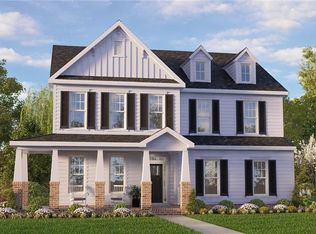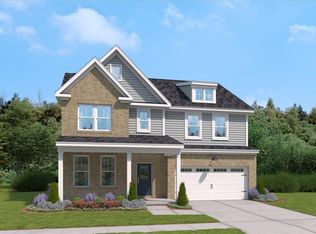Buildable plan: The Alden, River Highlands, Suffolk, VA 23434
Buildable plan
This is a floor plan you could choose to build within this community.
View move-in ready homesWhat's special
- 46 |
- 3 |
Travel times
Schedule tour
Select your preferred tour type — either in-person or real-time video tour — then discuss available options with the builder representative you're connected with.
Facts & features
Interior
Bedrooms & bathrooms
- Bedrooms: 3
- Bathrooms: 3
- Full bathrooms: 2
- 1/2 bathrooms: 1
Interior area
- Total interior livable area: 2,815 sqft
Video & virtual tour
Property
Parking
- Total spaces: 2
- Parking features: Garage
- Garage spaces: 2
Construction
Type & style
- Home type: SingleFamily
- Property subtype: Single Family Residence
Condition
- New Construction
- New construction: Yes
Details
- Builder name: Stanley Martin Homes
Community & HOA
Community
- Subdivision: River Highlands
Location
- Region: Suffolk
Financial & listing details
- Price per square foot: $183/sqft
- Date on market: 12/25/2025
About the community
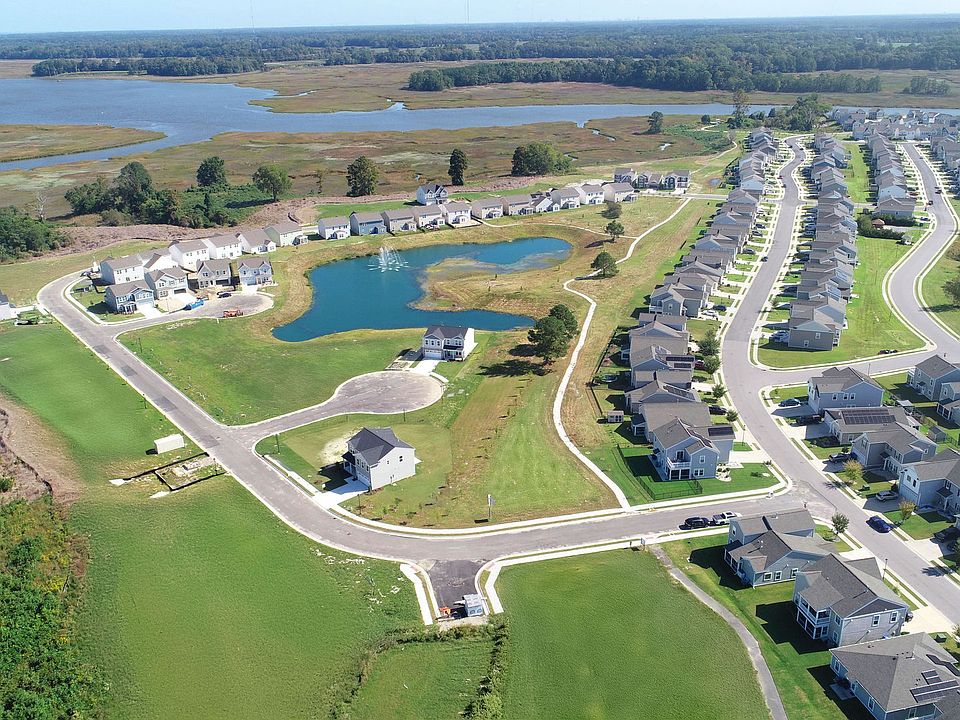
Source: Stanley Martin Homes
5 homes in this community
Available homes
| Listing | Price | Bed / bath | Status |
|---|---|---|---|
| 177 Getty Rd | $469,500 | 4 bed / 3 bath | Available |
| 179 Getty Rd | $482,385 | 4 bed / 3 bath | Available |
| 122 Getty Rd | $608,660 | 4 bed / 3 bath | Available |
| 156 Getty Rd | $619,035 | 4 bed / 3 bath | Available |
| 124 Getty Rd | $644,435 | 5 bed / 4 bath | Available |
Source: Stanley Martin Homes
Contact builder

By pressing Contact builder, you agree that Zillow Group and other real estate professionals may call/text you about your inquiry, which may involve use of automated means and prerecorded/artificial voices and applies even if you are registered on a national or state Do Not Call list. You don't need to consent as a condition of buying any property, goods, or services. Message/data rates may apply. You also agree to our Terms of Use.
Learn how to advertise your homesEstimated market value
Not available
Estimated sales range
Not available
$3,086/mo
Price history
| Date | Event | Price |
|---|---|---|
| 10/28/2025 | Price change | $514,000-1.9%$183/sqft |
Source: | ||
| 8/8/2025 | Listed for sale | $524,000$186/sqft |
Source: | ||
Public tax history
Monthly payment
Neighborhood: 23434
Nearby schools
GreatSchools rating
- 4/10Hillpoint Elementary SchoolGrades: PK-5Distance: 0.6 mi
- 3/10King's Fork Middle SchoolGrades: 6-8Distance: 1.4 mi
- 2/10King's Fork High SchoolGrades: 9-12Distance: 5.6 mi
