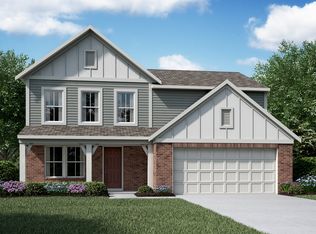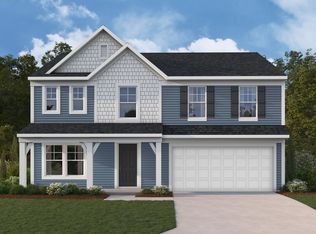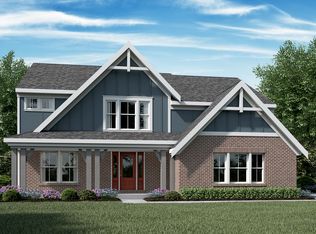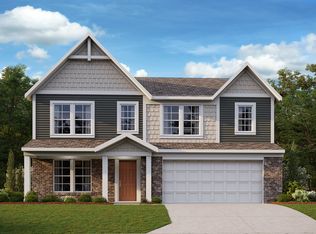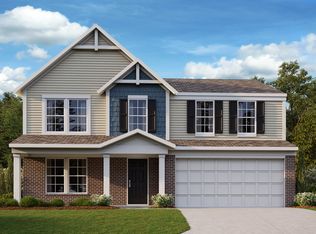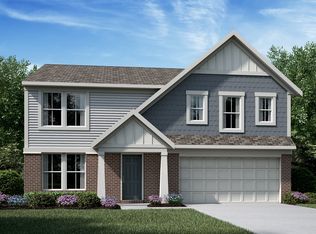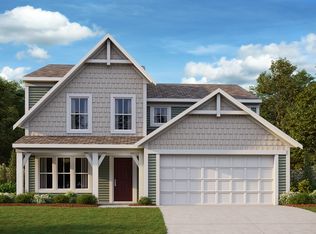Buildable plan: DaVinci, River Crest, Mount Washington, KY 40047
Buildable plan
This is a floor plan you could choose to build within this community.
View move-in ready homesWhat's special
- 92 |
- 0 |
Travel times
Schedule tour
Select your preferred tour type — either in-person or real-time video tour — then discuss available options with the builder representative you're connected with.
Facts & features
Interior
Bedrooms & bathrooms
- Bedrooms: 3
- Bathrooms: 2
- Full bathrooms: 2
Interior area
- Total interior livable area: 1,730 sqft
Property
Parking
- Total spaces: 2
- Parking features: Garage
- Garage spaces: 2
Features
- Levels: 1.0
- Stories: 1
Construction
Type & style
- Home type: SingleFamily
- Property subtype: Single Family Residence
Condition
- New Construction
- New construction: Yes
Details
- Builder name: Fischer Homes
Community & HOA
Community
- Subdivision: River Crest
Location
- Region: Mount Washington
Financial & listing details
- Price per square foot: $192/sqft
- Date on market: 1/23/2026
About the community
New Beginnings Start at Home -
Discover how you can save and make your dream home a reality this year.Source: Fischer Homes
6 homes in this community
Available homes
| Listing | Price | Bed / bath | Status |
|---|---|---|---|
| 131 Misty Green Ct | $396,559 | 3 bed / 3 bath | Available |
| 132 Misty Green Ct | $435,807 | 4 bed / 3 bath | Available |
| 118 Misty Green Ct | $490,477 | 4 bed / 3 bath | Available |
| 128 Preserves Blvd | $526,166 | 4 bed / 3 bath | Available |
| 117 Misty Green Ct | $395,338 | 3 bed / 2 bath | Pending |
| 124 Preserves Blvd | $419,900 | 3 bed / 2 bath | Pending |
Source: Fischer Homes
Contact builder

By pressing Contact builder, you agree that Zillow Group and other real estate professionals may call/text you about your inquiry, which may involve use of automated means and prerecorded/artificial voices and applies even if you are registered on a national or state Do Not Call list. You don't need to consent as a condition of buying any property, goods, or services. Message/data rates may apply. You also agree to our Terms of Use.
Learn how to advertise your homesEstimated market value
Not available
Estimated sales range
Not available
$2,372/mo
Price history
| Date | Event | Price |
|---|---|---|
| 1/2/2026 | Price change | $332,990-0.6%$192/sqft |
Source: | ||
| 12/2/2025 | Price change | $334,990-1.2%$194/sqft |
Source: | ||
| 8/18/2025 | Price change | $338,990+1.5%$196/sqft |
Source: | ||
| 2/10/2025 | Price change | $333,990+0.1%$193/sqft |
Source: | ||
| 1/1/2025 | Price change | $333,490+0.2%$193/sqft |
Source: | ||
Public tax history
New Beginnings Start at Home -
Discover how you can save and make your dream home a reality this year.Source: Fischer HomesMonthly payment
Neighborhood: 40047
Nearby schools
GreatSchools rating
- 8/10Pleasant Grove Elementary SchoolGrades: PK-5Distance: 0.8 mi
- 8/10Eastside Middle SchoolGrades: 6-8Distance: 1.1 mi
- 7/10Bullitt East High SchoolGrades: 9-12Distance: 5.3 mi
Schools provided by the builder
- District: Bullitt County School District
Source: Fischer Homes. This data may not be complete. We recommend contacting the local school district to confirm school assignments for this home.
