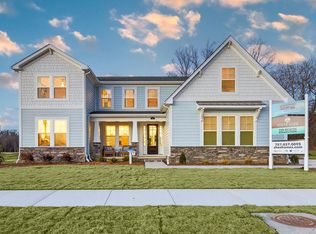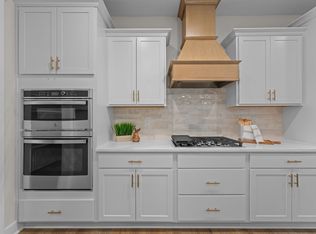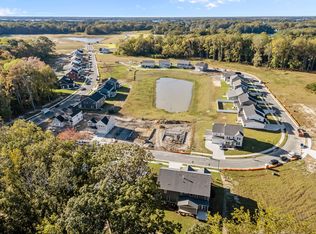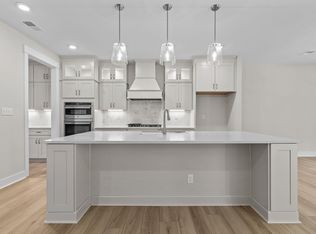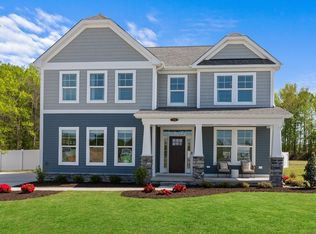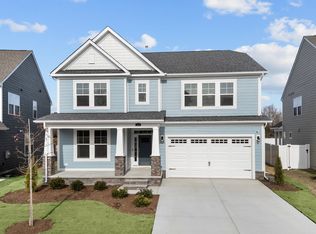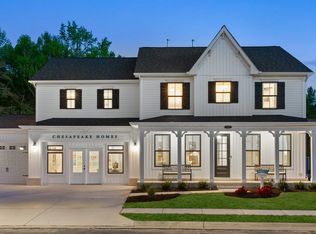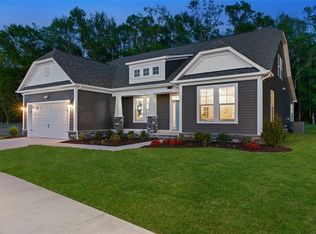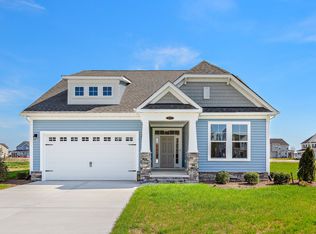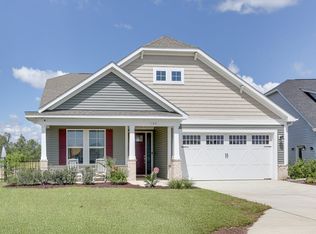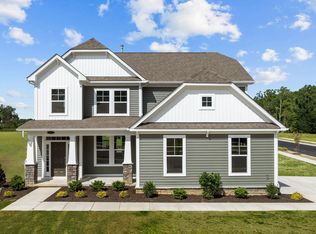Buildable plan: The Azalea, River Club, Suffolk, VA 23435
Buildable plan
This is a floor plan you could choose to build within this community.
View move-in ready homesWhat's special
- 229 |
- 23 |
Travel times
Schedule tour
Select your preferred tour type — either in-person or real-time video tour — then discuss available options with the builder representative you're connected with.
Facts & features
Interior
Bedrooms & bathrooms
- Bedrooms: 5
- Bathrooms: 4
- Full bathrooms: 3
- 1/2 bathrooms: 1
Interior area
- Total interior livable area: 3,016 sqft
Video & virtual tour
Property
Parking
- Total spaces: 2
- Parking features: Garage
- Garage spaces: 2
Features
- Levels: 2.0
- Stories: 2
Construction
Type & style
- Home type: SingleFamily
- Property subtype: Single Family Residence
Condition
- New Construction
- New construction: Yes
Details
- Builder name: Chesapeake Homes
Community & HOA
Community
- Subdivision: River Club
Location
- Region: Suffolk
Financial & listing details
- Price per square foot: $188/sqft
- Date on market: 1/13/2026
About the community
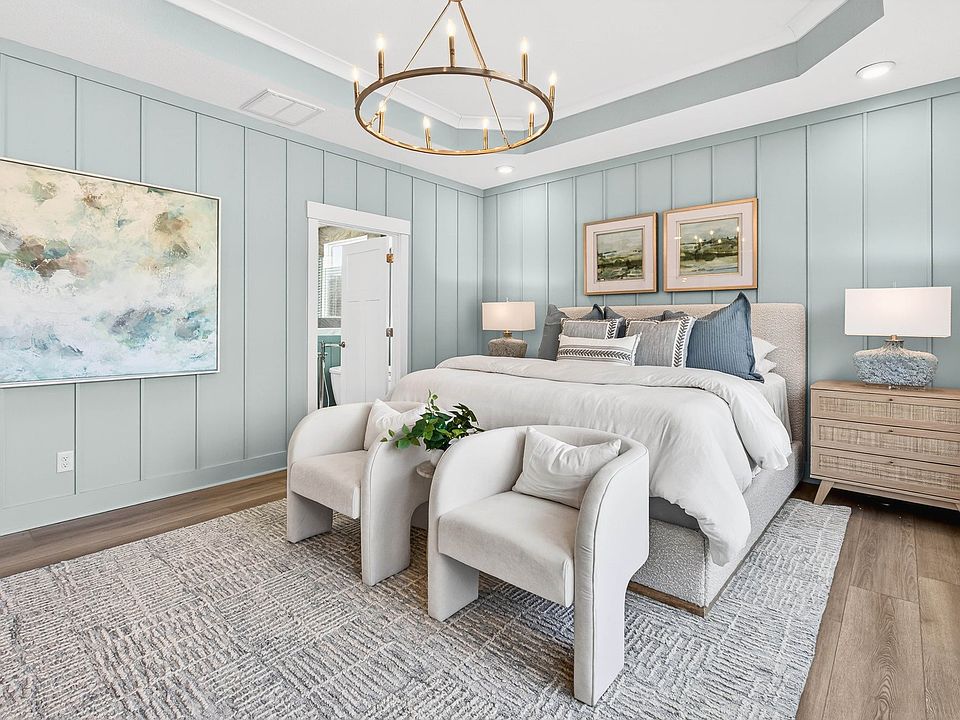
Source: Chesapeake Homes
6 homes in this community
Available homes
| Listing | Price | Bed / bath | Status |
|---|---|---|---|
| 331 Rhapsody Dr | $639,900 | 4 bed / 3 bath | Available |
| 113 Everclear Dr | $669,900 | 4 bed / 3 bath | Available |
| 301 Rhapsody Dr | $685,900 | 4 bed / 3 bath | Available |
| 337 Rhapsody Dr | $714,900 | 5 bed / 4 bath | Available |
| 339 Rhapsody Dr | $769,900 | 4 bed / 3 bath | Available |
| 304 Rhapsody Dr | $839,900 | 4 bed / 4 bath | Available |
Source: Chesapeake Homes
Contact builder

By pressing Contact builder, you agree that Zillow Group and other real estate professionals may call/text you about your inquiry, which may involve use of automated means and prerecorded/artificial voices and applies even if you are registered on a national or state Do Not Call list. You don't need to consent as a condition of buying any property, goods, or services. Message/data rates may apply. You also agree to our Terms of Use.
Learn how to advertise your homesEstimated market value
Not available
Estimated sales range
Not available
$3,608/mo
Price history
| Date | Event | Price |
|---|---|---|
| 11/1/2024 | Price change | $566,900+0.9%$188/sqft |
Source: | ||
| 7/24/2024 | Price change | $561,900+1.8%$186/sqft |
Source: | ||
| 4/12/2024 | Price change | $551,900+2.8%$183/sqft |
Source: | ||
| 1/17/2024 | Listed for sale | $536,900$178/sqft |
Source: | ||
Public tax history
Monthly payment
Neighborhood: 23435
Nearby schools
GreatSchools rating
- 6/10Driver Elementary SchoolGrades: PK-5Distance: 1.4 mi
- 8/10John Yeates Middle SchoolGrades: 6-8Distance: 1.1 mi
- 5/10Nansemond River High SchoolGrades: 9-12Distance: 3.4 mi
