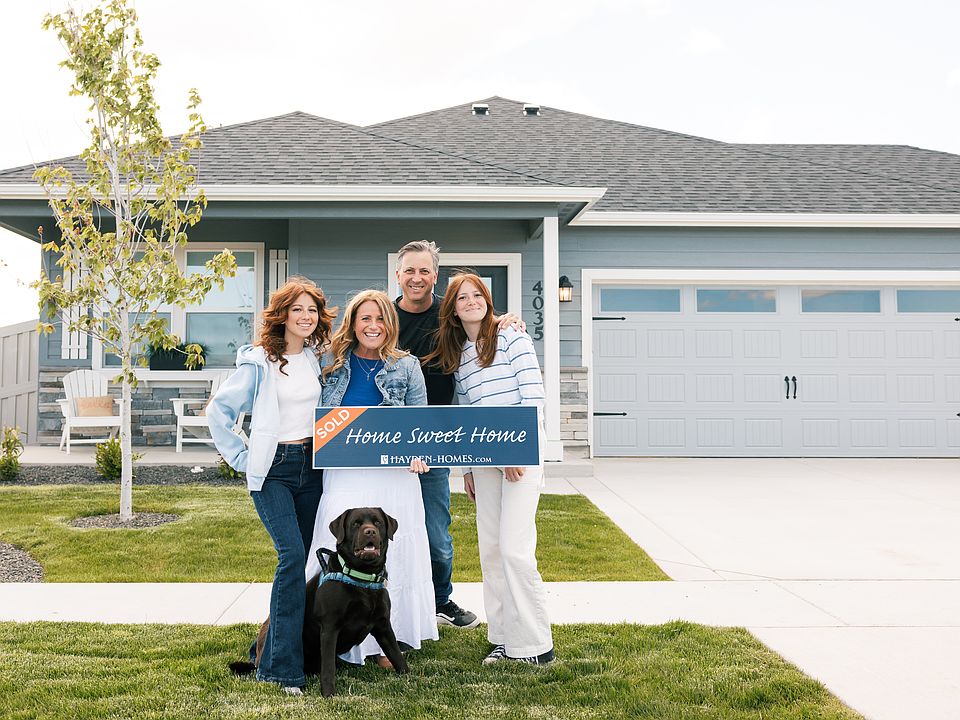At 2211 square feet, The Timberline is the perfect home for those in search of a brand new home that offers space and versatility in a two-story plan. The living and dining rooms share an impressive space overlooked by the open kitchen which features ample counter space, cupboard storage and a large pantry. The den may be converted into an optional fifth bedroom. Upstairs, the expansive main bedroom suite features an oversized closet plus second closet and deluxe ensuite bath including soaking tub and dual vanity. The other three bedrooms are substantially sized with generous closets and share a central bathroom with a dual vanity.The Timberline new home plan is the perfect mixture of a smart design and a stylish package. Photos and floorplan are of a similar home. Upgrades and selections shown may vary. Contact Agent for specific details.
New construction
Special offer
from $432,990
3114 River Bluff Ct, Caldwell, ID 83605
4beds
--sqft
Single Family Residence
Built in 2025
-- sqft lot
$-- Zestimate®
$196/sqft
$-- HOA
Empty lot
Start from scratch — choose the details to create your dream home from the ground up.
View plans available for this lotWhat's special
Impressive spaceGenerous closetsExpansive main bedroom suiteLarge pantryDeluxe ensuite bathAmple counter spaceOpen kitchen
- 4 |
- 0 |
Travel times
Schedule tour
Select your preferred tour type — either in-person or real-time video tour — then discuss available options with the builder representative you're connected with.
Select a date
Facts & features
Interior
Bedrooms & bathrooms
- Bedrooms: 4
- Bathrooms: 3
- Full bathrooms: 2
- 1/2 bathrooms: 1
Interior area
- Total interior livable area: 2,211 sqft
Video & virtual tour
Property
Parking
- Total spaces: 2
- Parking features: Garage
- Garage spaces: 2
Features
- Levels: 2.0
- Stories: 2
Community & HOA
Community
- Subdivision: River Bluff
Location
- Region: Caldwell
Financial & listing details
- Price per square foot: $196/sqft
- Date on market: 2/19/2025
About the community
Welcome to River Bluff! Located in the heart of North Caldwell, this community provides everything you need. Enjoy all the benefits of being a short drive from the big city, with the quiet appeal of a smaller community. Choose from a variety of award-winning floor plans for every lifestyle, ranging from 1,408 to 2,968 sq. ft., and build a strong foundation for the next chapter of your life with Hayden Homes.
Spring into savings with a 4.75%* interest rate (5.288% APR) on select homes!
Spring into savings with a 4.75%* interest rate (5.288% APR) on select homes!Source: Hayden Homes

