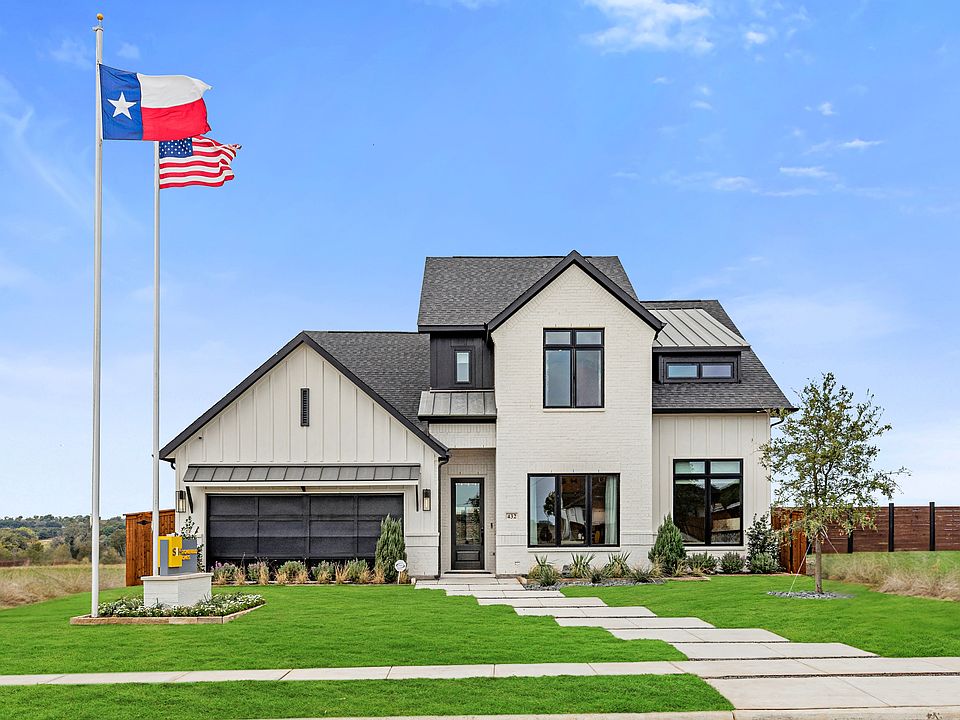Introducing The Aspen Plan: A 3381 sq. ft. 2-story residence with a thoughtful layout and generous room sizes. Enjoy a seamless flow through this 4-bedroom home, with game room, 2.5 baths and a 2-car garage. Indulge in well-appointed private owner's suite area boasting a tray ceiling with generous natural light. The owner's bath features a free-standing tub, upgraded plumbing and lighting fixtures and a Texas sized closet with direct utility room access. The expansive light filled great room, casual dining area and chef's kitchen create an impressive over-sized open space perfect for gatherings or very comfortable daily living. Customize your lifestyle with a downstairs flex room that can be optioned as a study or 5th bed with full bath. For added versatility, structural options like a media room or 6th bedroom and full bath are available. The Aspen Plan offers a perfect blend of features, footage and functionality which create an inviting setting for a modern lifestyle.
New construction
Special offer
from $649,990
347 Fire Blade Dr, Aledo, TX 76008
4beds
--sqft
Single Family Residence
Built in 2025
-- sqft lot
$-- Zestimate®
$192/sqft
$225/mo HOA
Empty lot
Start from scratch — choose the details to create your dream home from the ground up.
View plans available for this lot- 2 |
- 0 |
Travel times
Schedule tour
Select your preferred tour type — either in-person or real-time video tour — then discuss available options with the builder representative you're connected with.
Facts & features
Interior
Bedrooms & bathrooms
- Bedrooms: 4
- Bathrooms: 3
- Full bathrooms: 2
- 1/2 bathrooms: 1
Heating
- Natural Gas, Forced Air
Cooling
- Central Air
Features
- Wired for Data, Walk-In Closet(s)
- Windows: Double Pane Windows
- Has fireplace: Yes
Interior area
- Total interior livable area: 3,381 sqft
Video & virtual tour
Property
Parking
- Total spaces: 2
- Parking features: Attached
- Attached garage spaces: 2
Features
- Levels: 2.0
- Stories: 2
- Patio & porch: Patio
Lot
- Lot premium: $20,000
Community & HOA
Community
- Security: Fire Sprinkler System
- Subdivision: Rio Vista at Kelly Ranch
HOA
- Has HOA: Yes
- HOA fee: $225 monthly
Location
- Region: Aledo
Financial & listing details
- Price per square foot: $192/sqft
- Date on market: 5/11/2025
About the community
PoolTrailsClubhouseCommunityCenter+ 1 more
MODEL HOME NOW OPEN! Luxury Gated Community in the Highly Amenitized Kelly Ranch Development.
ALEDO ISD | HIGH SPEED FIBER | MUNICIPAL UTILITES
20 Minutes SW of Ft. Worth | 10 Minutes South of Aledo | 20 Minutes East of Granbury
Elevate Building Your Home with Up to $50,000 in Designer Selections This October!
This October at Rio Vista at Kelly Ranch, Stonefield Homes is offering up to $50,000 in design gallery selections - from flooring and countertops to lighting, fixtures, and more. Make your new home truly your own!Source: Stonefield Homes
