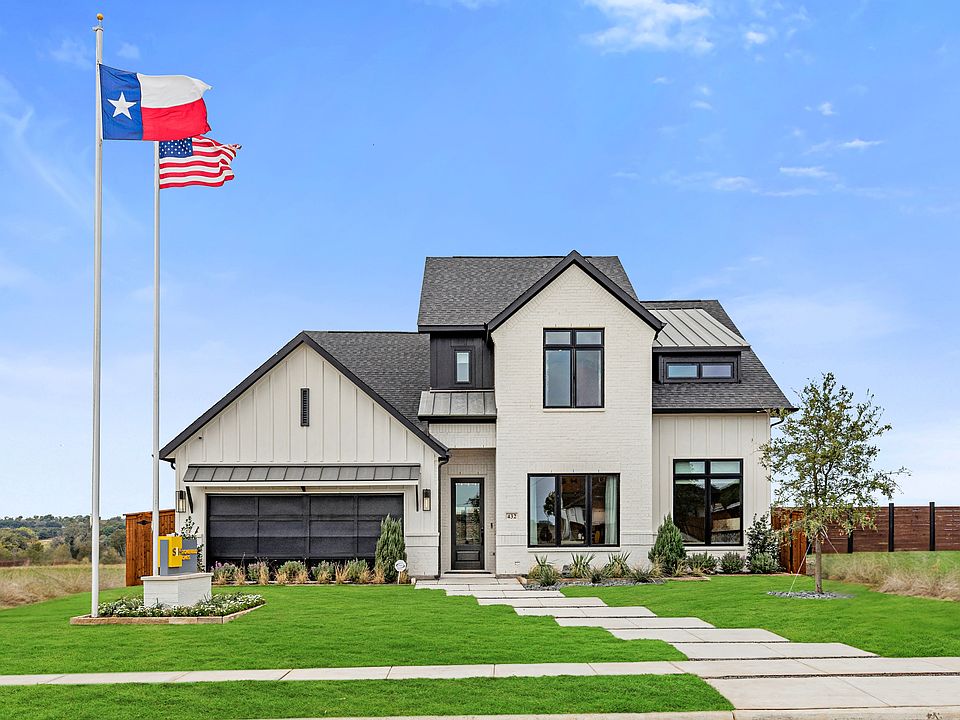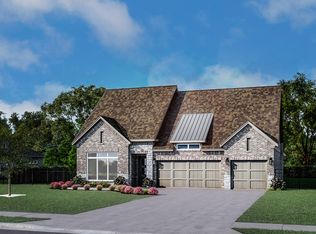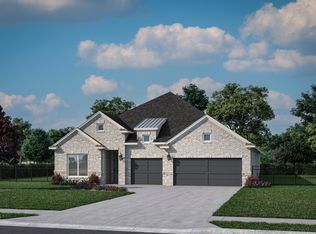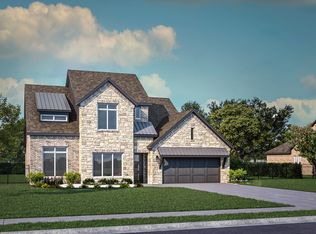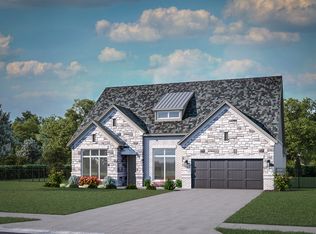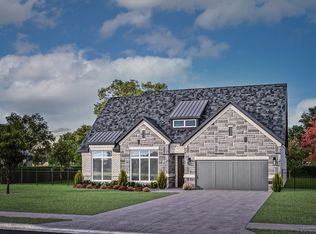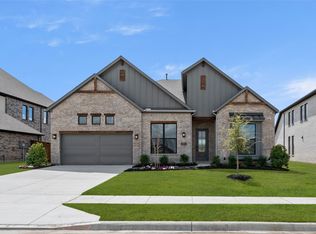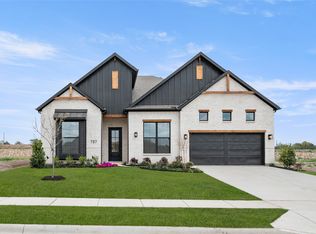Buildable plan: Aspen, Rio Vista at Kelly Ranch, Aledo, TX 76008
Buildable plan
This is a floor plan you could choose to build within this community.
View move-in ready homesWhat's special
- 27 |
- 3 |
Travel times
Schedule tour
Select your preferred tour type — either in-person or real-time video tour — then discuss available options with the builder representative you're connected with.
Facts & features
Interior
Bedrooms & bathrooms
- Bedrooms: 4
- Bathrooms: 3
- Full bathrooms: 2
- 1/2 bathrooms: 1
Heating
- Natural Gas, Forced Air
Cooling
- Central Air
Features
- Wired for Data, Walk-In Closet(s)
- Windows: Double Pane Windows
- Has fireplace: Yes
Interior area
- Total interior livable area: 3,381 sqft
Video & virtual tour
Property
Parking
- Total spaces: 2
- Parking features: Attached
- Attached garage spaces: 2
Features
- Levels: 2.0
- Stories: 2
- Patio & porch: Patio
Construction
Type & style
- Home type: SingleFamily
- Property subtype: Single Family Residence
Materials
- Brick, Stone, Other
- Roof: Composition
Condition
- New Construction
- New construction: Yes
Details
- Builder name: Stonefield Homes
Community & HOA
Community
- Security: Fire Sprinkler System
- Subdivision: Rio Vista at Kelly Ranch
HOA
- Has HOA: Yes
- HOA fee: $225 monthly
Location
- Region: Aledo
Financial & listing details
- Price per square foot: $192/sqft
- Date on market: 11/19/2025
About the community
Elevate Building Your Home with Up to $50,000 in Designer Selections This December!
This December at Rio Vista at Kelly Ranch, Stonefield Homes is offering up to $50,000 in design gallery selections - from flooring and countertops to lighting, fixtures, and more. Make your new home truly your own!Source: Stonefield Homes
1 home in this community
Available homes
| Listing | Price | Bed / bath | Status |
|---|---|---|---|
| 404 Fire Blade | $622,490 | 4 bed / 4 bath | Available |
Source: Stonefield Homes
Contact builder
By pressing Contact builder, you agree that Zillow Group and other real estate professionals may call/text you about your inquiry, which may involve use of automated means and prerecorded/artificial voices and applies even if you are registered on a national or state Do Not Call list. You don't need to consent as a condition of buying any property, goods, or services. Message/data rates may apply. You also agree to our Terms of Use.
Learn how to advertise your homesEstimated market value
Not available
Estimated sales range
Not available
Not available
Price history
| Date | Event | Price |
|---|---|---|
| 9/3/2024 | Listed for sale | $649,990$192/sqft |
Source: Stonefield Homes | ||
Public tax history
Monthly payment
Neighborhood: 76008
Nearby schools
GreatSchools rating
- 9/10Vandagriff Elementary SchoolGrades: K-5Distance: 5.3 mi
- 7/10Don R Daniel Ninth Grade CampusGrades: 8-9Distance: 7.4 mi
- 9/10Aledo High SchoolGrades: 9-12Distance: 7.5 mi
Schools provided by the builder
- Elementary: Vandagriff Elementary
- Middle: Aledo Middle School
- High: Aledo High School
- District: Aledo ISD
Source: Stonefield Homes. This data may not be complete. We recommend contacting the local school district to confirm school assignments for this home.
