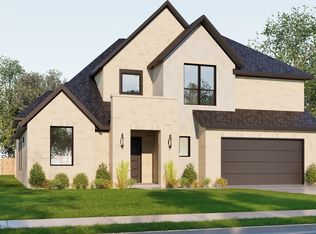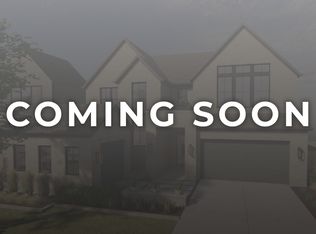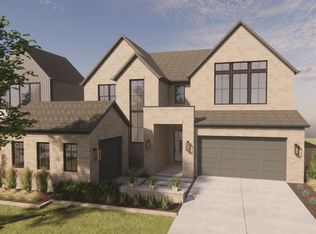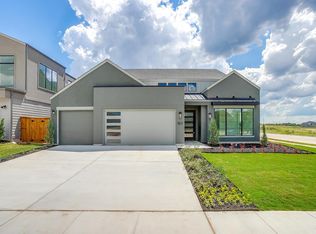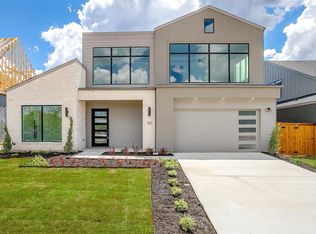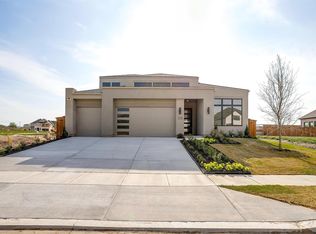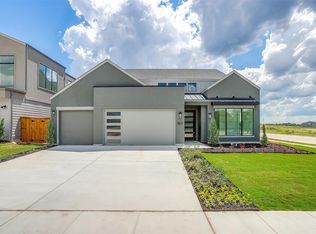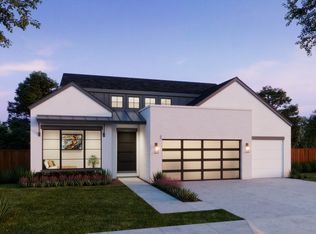Buildable plan: Surreal, Rio Vista at Kelly Ranch, Aledo, TX 76008
Buildable plan
This is a floor plan you could choose to build within this community.
View move-in ready homesWhat's special
- 50 |
- 6 |
Travel times
Schedule tour
Select your preferred tour type — either in-person or real-time video tour — then discuss available options with the builder representative you're connected with.
Facts & features
Interior
Bedrooms & bathrooms
- Bedrooms: 4
- Bathrooms: 3
- Full bathrooms: 3
Interior area
- Total interior livable area: 3,418 sqft
Video & virtual tour
Property
Parking
- Total spaces: 3
- Parking features: Attached
- Attached garage spaces: 3
Features
- Levels: 2.0
- Stories: 2
Construction
Type & style
- Home type: SingleFamily
- Property subtype: Single Family Residence
Condition
- New Construction
- New construction: Yes
Details
- Builder name: Pyvot Homes
Community & HOA
Community
- Subdivision: Rio Vista at Kelly Ranch
HOA
- Has HOA: Yes
- HOA fee: $225 monthly
Location
- Region: Aledo
Financial & listing details
- Price per square foot: $237/sqft
- Date on market: 11/7/2025
About the community
Source: Pyvot Homes
5 homes in this community
Available homes
| Listing | Price | Bed / bath | Status |
|---|---|---|---|
| 165 Lantern Ridge Dr | $729,600 | 4 bed / 5 bath | Available |
| 213 Lantern Ridge Dr | $804,260 | 4 bed / 5 bath | Available |
| 161 Lantern Ridge Dr | $812,200 | 4 bed / 4 bath | Available |
| 271 Lantern Ridge Dr | $934,428 | 4 bed / 5 bath | Available March 2026 |
| 217 Lantern Ridge Dr | $899,999 | 5 bed / 5 bath | Under construction |
Source: Pyvot Homes
Contact builder
By pressing Contact builder, you agree that Zillow Group and other real estate professionals may call/text you about your inquiry, which may involve use of automated means and prerecorded/artificial voices and applies even if you are registered on a national or state Do Not Call list. You don't need to consent as a condition of buying any property, goods, or services. Message/data rates may apply. You also agree to our Terms of Use.
Learn how to advertise your homesEstimated market value
Not available
Estimated sales range
Not available
$4,632/mo
Price history
| Date | Event | Price |
|---|---|---|
| 12/10/2025 | Price change | $809,900-5.8%$237/sqft |
Source: Pyvot Homes | ||
| 1/30/2025 | Price change | $859,900-10.4%$252/sqft |
Source: Pyvot Homes | ||
| 12/8/2023 | Listed for sale | $959,900$281/sqft |
Source: Pyvot Homes | ||
Public tax history
Monthly payment
Neighborhood: 76008
Nearby schools
GreatSchools rating
- 9/10Vandagriff Elementary SchoolGrades: K-5Distance: 5.3 mi
- 7/10Don R Daniel Ninth Grade CampusGrades: 8-9Distance: 7.3 mi
- 9/10Aledo High SchoolGrades: 9-12Distance: 7.4 mi
Schools provided by the builder
- Elementary: Vandagriff Elementary
- Middle: Aledo Middle School
- High: Aledo High School
- District: Aledo ISD
Source: Pyvot Homes. This data may not be complete. We recommend contacting the local school district to confirm school assignments for this home.
