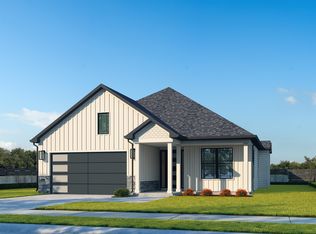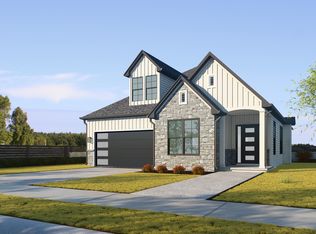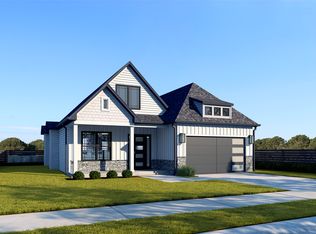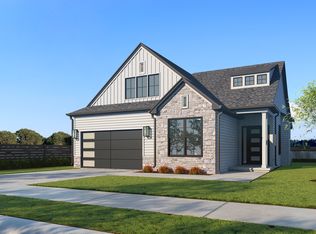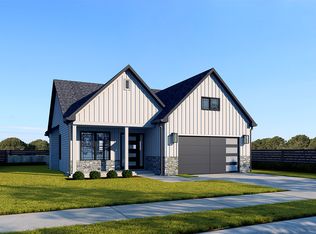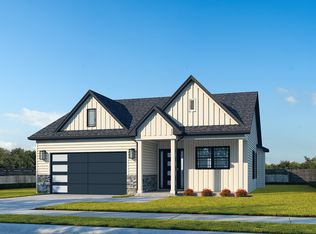Buildable plan: Polar, Riley Trace, Greenville, SC 29607
Buildable plan
This is a floor plan you could choose to build within this community.
View move-in ready homesWhat's special
- 118 |
- 10 |
Travel times
Schedule tour
Select your preferred tour type — either in-person or real-time video tour — then discuss available options with the builder representative you're connected with.
Facts & features
Interior
Bedrooms & bathrooms
- Bedrooms: 4
- Bathrooms: 3
- Full bathrooms: 3
Interior area
- Total interior livable area: 2,446 sqft
Property
Parking
- Total spaces: 2
- Parking features: Garage
- Garage spaces: 2
Features
- Levels: 2.0
- Stories: 2
Construction
Type & style
- Home type: SingleFamily
- Property subtype: Single Family Residence
Condition
- New Construction
- New construction: Yes
Details
- Builder name: Rosewood Communities
Community & HOA
Community
- Subdivision: Riley Trace
HOA
- Has HOA: Yes
- HOA fee: $257 monthly
Location
- Region: Greenville
Financial & listing details
- Price per square foot: $223/sqft
- Date on market: 12/11/2025
About the community
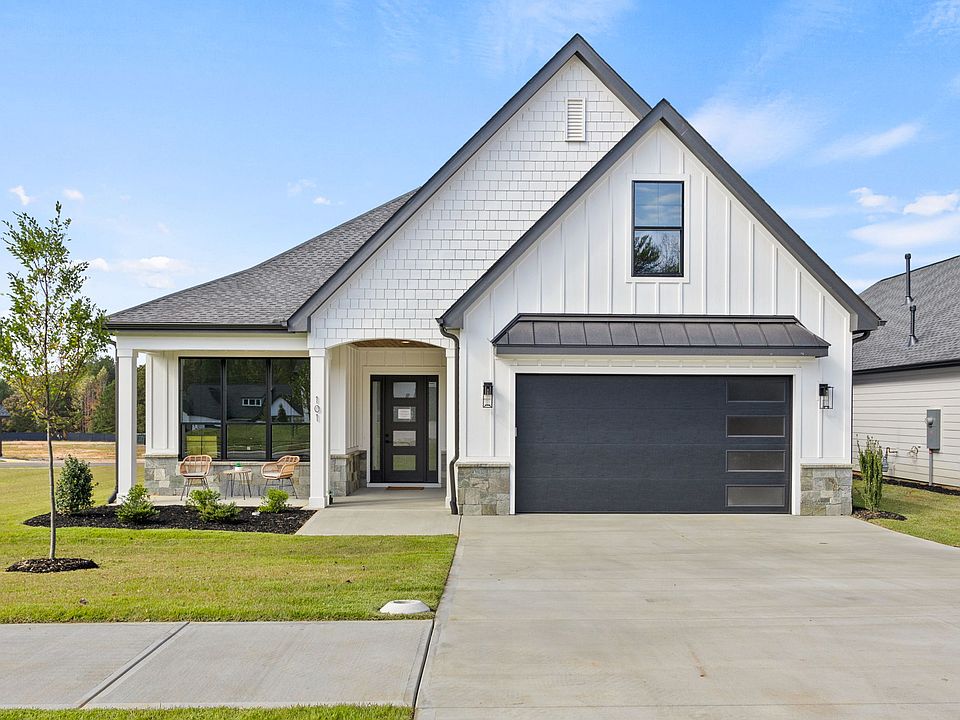
Source: Rosewood Communities
4 homes in this community
Available homes
| Listing | Price | Bed / bath | Status |
|---|---|---|---|
| 407 Fielder Way | $488,900 | 3 bed / 2 bath | Available |
| 120 Cambie Pl | $519,900 | 3 bed / 2 bath | Available |
| 412 Fielder Way | $534,900 | 3 bed / 2 bath | Available |
| 416 Fielder Way | $617,900 | 4 bed / 3 bath | Available |
Source: Rosewood Communities
Contact builder

By pressing Contact builder, you agree that Zillow Group and other real estate professionals may call/text you about your inquiry, which may involve use of automated means and prerecorded/artificial voices and applies even if you are registered on a national or state Do Not Call list. You don't need to consent as a condition of buying any property, goods, or services. Message/data rates may apply. You also agree to our Terms of Use.
Learn how to advertise your homesEstimated market value
$541,600
$515,000 - $569,000
$2,587/mo
Price history
| Date | Event | Price |
|---|---|---|
| 8/6/2025 | Price change | $544,500+2.3%$223/sqft |
Source: | ||
| 7/3/2025 | Listed for sale | $532,500$218/sqft |
Source: | ||
Public tax history
Monthly payment
Neighborhood: 29607
Nearby schools
GreatSchools rating
- 7/10Blythe AcademyGrades: PK-5Distance: 4.3 mi
- 5/10Hughes Academy Of Science And TechnologyGrades: 6-8Distance: 4.4 mi
- 3/10Southside High SchoolGrades: 9-12Distance: 4.8 mi
