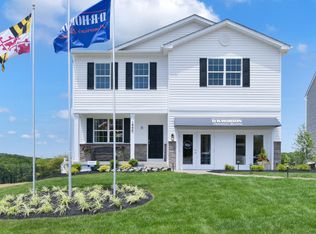New construction
Ridgely's Reserve by D.R. Horton
Joppa, MD 21085
Now selling
From $400k
4-5 bedrooms
2-4 bathrooms
1.7-2.7k sqft
What's special
Introducing Ridgely's Reserve, Joppa's premiere new home community. Located in Harford County's I-95 corridor, we are just minutes from downtown Bel Air for shopping and dining, one exit from White Marsh, and a quick commute to Baltimore. Ridgely's offers single family homes and two-car garage, four-bedroom townhomes. All our brand-new homes include gourmet kitchens with stainless steel appliances, America's Smart Home® Technology, luxury vinyl plank flooring and finished basements, where applicable.
Our friendly and knowledgeable New Home Specialists are available seven days/week to meet you for a tour of the model. Each community also has a loan officer who can guide you through the mortgage process. We work with relocations, military, first time home buyers, families, downsizers, retirees and more. We do it all here on site to make this a stress-free and exciting experience for our homebuyers!
Call today to schedule a time to meet with us. We offer in-person, phone and virtual appointments so we can meet you wherever you are in the process. We have homes that are move-in ready and we love working with Real Estate Agents! We can't wait to welcome you home to Harford County Maryland.
