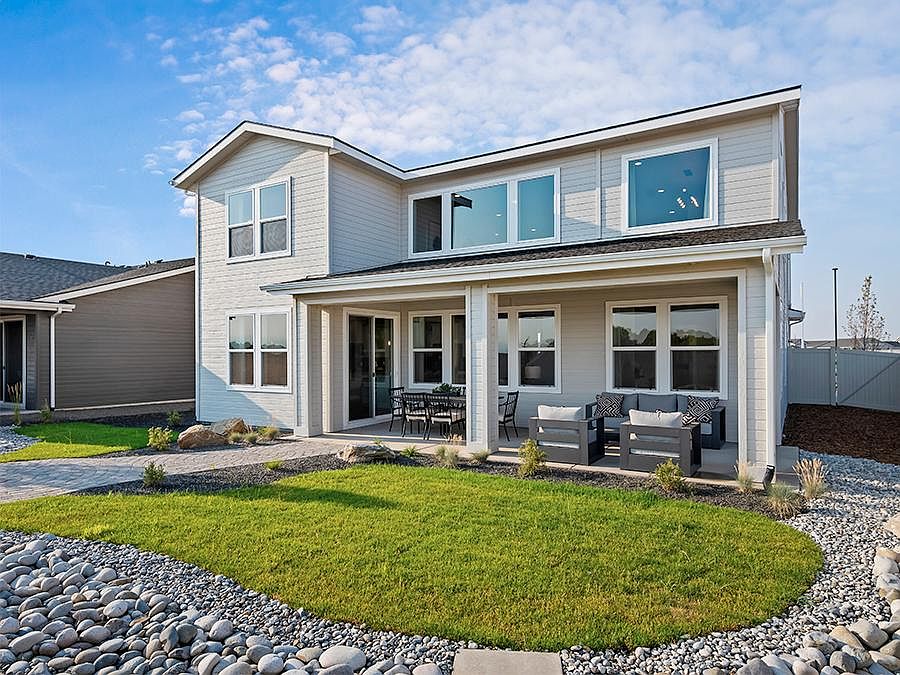Welcome to the Redwood, a thoughtfully designed single-story home that blends comfort and versatility. Enter through the foyer and pass the game room, a flexible space perfect for recreation or relaxation. Off the game room, you'll find two secondary bedrooms, each with its own private bath. Need a home office? You have the option to transform one of the bedrooms into a dedicated study.
On the opposite side of the home, a convenient drop zone leads to the two-car garage with an additional interior tandem bay, providing extra storage or parking space. The open great room overlooks the dining area and chef-inspired kitchen, complete with a spacious island and walk-in pantry. The great room also offers the option for afireplace. Step outside to the covered patio, seamlessly extending your living space outdoors.
The primary suite, tucked away for privacy, is accessed from the great room and features a spa-like bathroom with dual sinks, a walk-in shower, and a freestanding soaking tub, creating the perfect place to unwind. A generous walk-in closet completes this serene retreat.
A hallway off the great room leads to a half bath and a well-placed laundry room, adding convenience to your daily routine.
With its versatile layout and high-functioning spaces, the Redwood is designed to fit your lifestyle.
from $602,990
Buildable plan: Redwood, Ridgelines at Prescott Ridge, Meridian, ID 83646
3beds
2,917sqft
Single Family Residence
Built in 2025
-- sqft lot
$602,700 Zestimate®
$207/sqft
$-- HOA
Buildable plan
This is a floor plan you could choose to build within this community.
View move-in ready homesWhat's special
Dining areaWalk-in showerChef-inspired kitchenGame roomLaundry roomSpacious islandFreestanding soaking tub
Call: (208) 793-7382
- 41 |
- 1 |
Travel times
Schedule tour
Select your preferred tour type — either in-person or real-time video tour — then discuss available options with the builder representative you're connected with.
Facts & features
Interior
Bedrooms & bathrooms
- Bedrooms: 3
- Bathrooms: 4
- Full bathrooms: 3
- 1/2 bathrooms: 1
Interior area
- Total interior livable area: 2,917 sqft
Property
Parking
- Total spaces: 2
- Parking features: Garage
- Garage spaces: 2
Features
- Levels: 1.0
- Stories: 1
Construction
Type & style
- Home type: SingleFamily
- Property subtype: Single Family Residence
Condition
- New Construction
- New construction: Yes
Details
- Builder name: Hubble Homes, LLC
Community & HOA
Community
- Subdivision: Ridgelines at Prescott Ridge
Location
- Region: Meridian
Financial & listing details
- Price per square foot: $207/sqft
- Date on market: 8/22/2025
About the community
Discover Ridgelines at Prescott Ridge, an exceptional section within our Prescott Ridge community, offering slightly larger homes starting at 2,044 square feet. Nestled in the heart of North Meridian's flourishing landscape, Ridgelines brings a new level of spacious and stylish living to the neighborhood. With thoughtful design and modern amenities, these homes provide the perfect blend of comfort and functionality.
At Prescott Ridge, You'll enjoy convenient access to shopping and dining, and popular city parks including Eagle Island State Park as well asthe sought-after West Ada school district. From a pond to a dog park and children's playground, Prescott Ridge will have something for everyone!
Source: Hubble Homes
