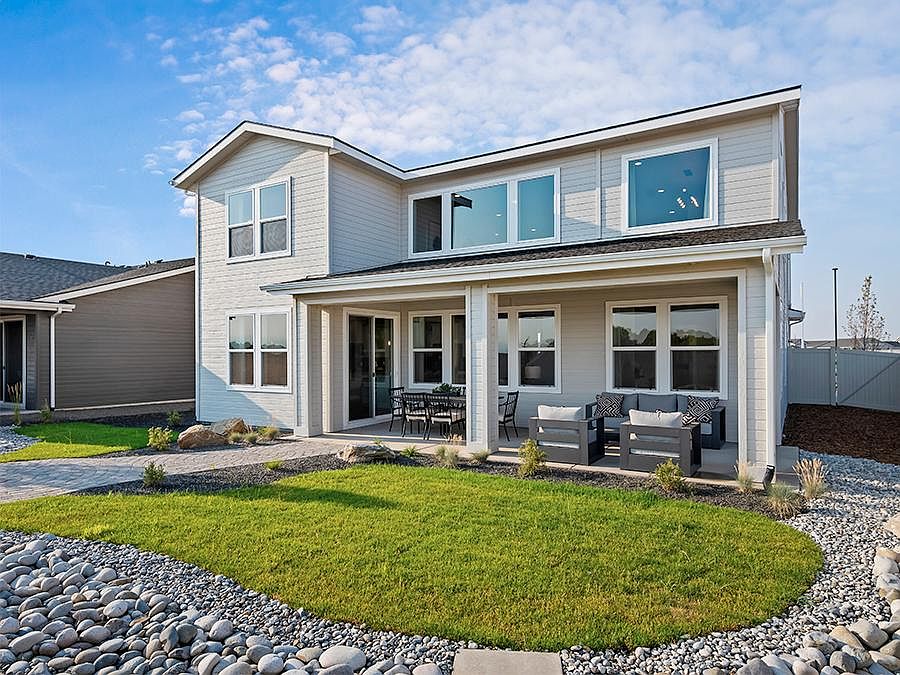The Ponderosa is a one-story home designed for modern living. With 3-4 bedroomsand three baths, this home is where spaciousness meets versatility. Pull into the 3-car garage, providing plenty of room for vehicles and storage. Step inside to discover a drop zone with a convenient mud bench, keeping your entryway tidy and organized. The heart of this home lies in its bright and open kitchen, overlooking the dining room and expansive great room, creating a welcoming space for gatherings and daily living.
The primary bedroom is a serene retreat, featuring a private bath with a separate shower, a free-standing tub, two sinks, and a generously sized walk-in closet. A flex room adds versatility to the home, serving as a potential fourth bedroom or office space. A guest bedroom with an ensuite bath and an additional bedroom with a full hall bath cater to the needs of family and visitors alike. For added convenience, a pocket office off the flex room provides a dedicated workspace for your productivity needs. With its thoughtful layout and practical features, the Ponderosa offers a blend of comfort, functionality, and style.
Take our3D Tournow and virtually walk through the home.
Every Hubble Home includes a Builder Warranty and is HERS® and Energy Star® Certified, providing substantial annual energy savings!
from $579,990
Buildable plan: Ponderosa, Ridgelines at Prescott Ridge, Meridian, ID 83646
3beds
2,664sqft
Single Family Residence
Built in 2025
-- sqft lot
$-- Zestimate®
$218/sqft
$-- HOA
Buildable plan
This is a floor plan you could choose to build within this community.
View move-in ready homesWhat's special
Bright and open kitchenSeparate showerFlex roomPocket officeGenerously sized walk-in closetFree-standing tub
Call: (208) 793-7382
- 68 |
- 3 |
Travel times
Schedule tour
Select your preferred tour type — either in-person or real-time video tour — then discuss available options with the builder representative you're connected with.
Facts & features
Interior
Bedrooms & bathrooms
- Bedrooms: 3
- Bathrooms: 3
- Full bathrooms: 3
Interior area
- Total interior livable area: 2,664 sqft
Property
Parking
- Total spaces: 3
- Parking features: Garage
- Garage spaces: 3
Features
- Levels: 1.0
- Stories: 1
Construction
Type & style
- Home type: SingleFamily
- Property subtype: Single Family Residence
Condition
- New Construction
- New construction: Yes
Details
- Builder name: Hubble Homes, LLC
Community & HOA
Community
- Subdivision: Ridgelines at Prescott Ridge
Location
- Region: Meridian
Financial & listing details
- Price per square foot: $218/sqft
- Date on market: 7/24/2025
About the community
Discover Ridgelines at Prescott Ridge, an exceptional section within our Prescott Ridge community, offering slightly larger homes starting at 2,044 square feet. Nestled in the heart of North Meridian's flourishing landscape, Ridgelines brings a new level of spacious and stylish living to the neighborhood. With thoughtful design and modern amenities, these homes provide the perfect blend of comfort and functionality.
At Prescott Ridge, You'll enjoy convenient access to shopping and dining, and popular city parks including Eagle Island State Park as well asthe sought-after West Ada school district. From a pond to a dog park and children's playground, Prescott Ridge will have something for everyone!
Source: Hubble Homes
