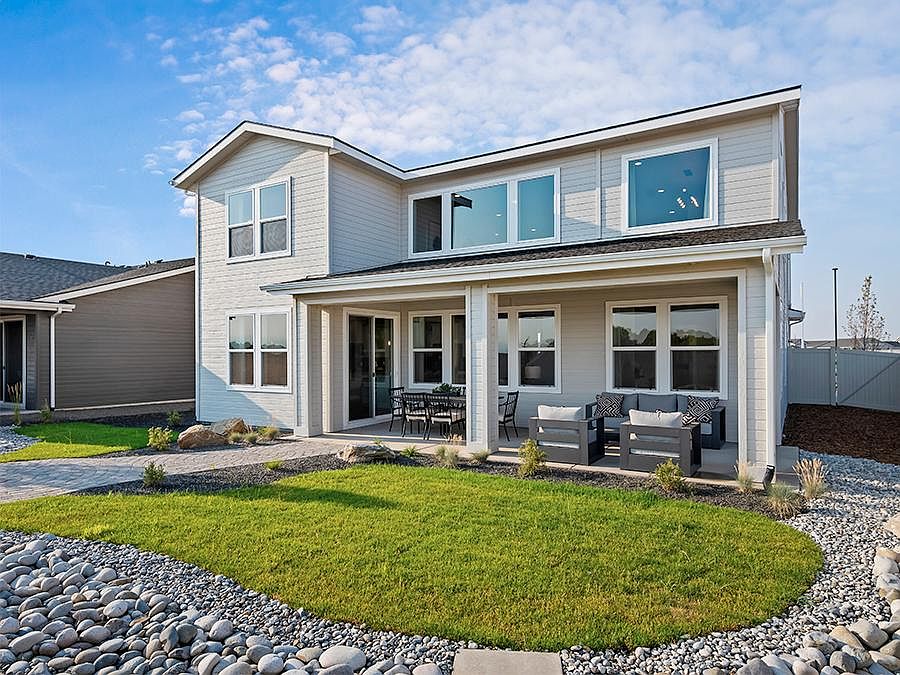The Oak is a stunning one-story home designed for modern living, featuring three to four bedrooms and three bathrooms. Park your vehicles in the two-car garage with a convenient third interior bay for added storage. As you enter from the garage, you'll find a drop zone with a mud bench, keeping your entryway organized and clutter-free. The bright, open kitchen overlooking the dining nook and spacious great room creates an inviting atmosphere for gatherings and everyday living. The primary suite is a true retreat, featuring a private bath with a separate shower, a free-standing tub, two sinks, and a large walk-in closet, providing ample storage and comfort. A pocket office offers a convenient space for work or study, while two additional bedrooms share a well-appointed bathroom. An additional full bath caters to guests, ensuring convenience for all. The flex room provides the perfect solution, allowing you to tailor this home to fit your lifestyle seamlessly. The covered patio offers a seamless transition between indoor and outdoor living. The Oak's thoughtful design and practical features will elevate your living experience.
Take our3D Tournow and virtually walk through the home.
Every Hubble Home includes a Builder Warranty and is HERS® and Energy Star® Certified, providing substantial annual energy savings!
from $570,990
Buildable plan: Oak, Ridgelines at Prescott Ridge, Meridian, ID 83646
3beds
2,563sqft
Single Family Residence
Built in 2025
-- sqft lot
$-- Zestimate®
$223/sqft
$-- HOA
Buildable plan
This is a floor plan you could choose to build within this community.
View move-in ready homesWhat's special
Two-car garageBright open kitchenFlex roomPocket officeCovered patioPrimary suiteSpacious great room
Call: (208) 793-7382
- 49 |
- 1 |
Travel times
Schedule tour
Select your preferred tour type — either in-person or real-time video tour — then discuss available options with the builder representative you're connected with.
Facts & features
Interior
Bedrooms & bathrooms
- Bedrooms: 3
- Bathrooms: 3
- Full bathrooms: 3
Interior area
- Total interior livable area: 2,563 sqft
Property
Parking
- Total spaces: 2
- Parking features: Garage
- Garage spaces: 2
Features
- Levels: 1.0
- Stories: 1
Construction
Type & style
- Home type: SingleFamily
- Property subtype: Single Family Residence
Condition
- New Construction
- New construction: Yes
Details
- Builder name: Hubble Homes, LLC
Community & HOA
Community
- Subdivision: Ridgelines at Prescott Ridge
Location
- Region: Meridian
Financial & listing details
- Price per square foot: $223/sqft
- Date on market: 9/22/2025
About the community
Discover Ridgelines at Prescott Ridge, an exceptional section within our Prescott Ridge community, offering slightly larger homes starting at 2,044 square feet. Nestled in the heart of North Meridian's flourishing landscape, Ridgelines brings a new level of spacious and stylish living to the neighborhood. With thoughtful design and modern amenities, these homes provide the perfect blend of comfort and functionality.
At Prescott Ridge, You'll enjoy convenient access to shopping and dining, and popular city parks including Eagle Island State Park as well asthe sought-after West Ada school district. From a pond to a dog park and children's playground, Prescott Ridge will have something for everyone!
Source: Hubble Homes
