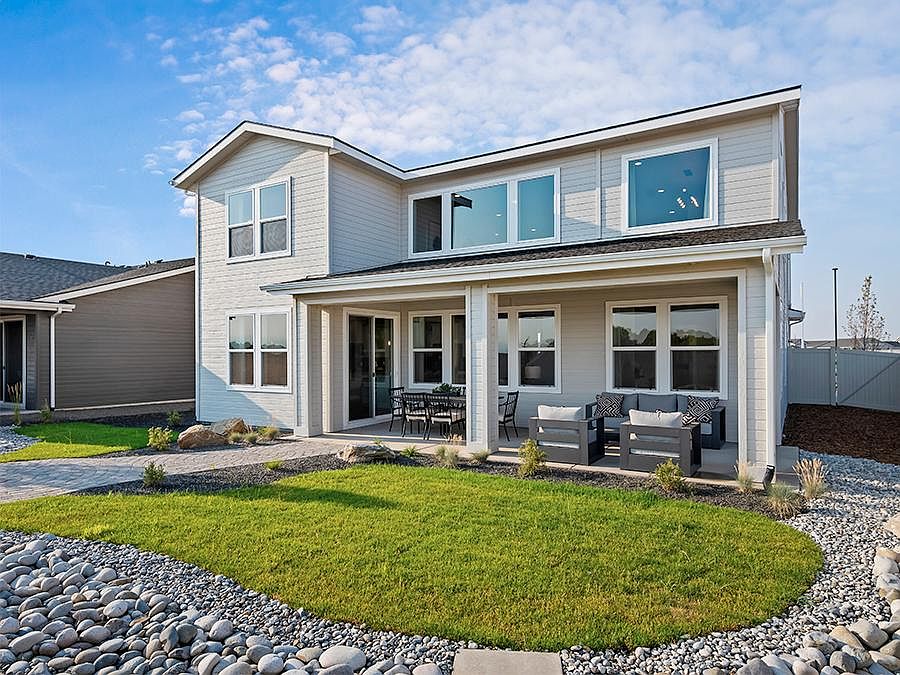Available homes
- Facts: 4 bedrooms. 3 bath. 2044 square feet.
- 4 bd
- 3 ba
- 2,044 sqft
5900 W Ladle Rpds, Meridian, ID 83646Available3D Tour - Facts: 4 bedrooms. 3 bath. 2044 square feet.
- 4 bd
- 3 ba
- 2,044 sqft
6045 W Parachute Dr, Meridian, ID 83646Available - Facts: 4 bedrooms. 3 bath. 2044 square feet.
- 4 bd
- 3 ba
- 2,044 sqft
6076 W Parachute Dr, Meridian, ID 83646Available3D Tour - Facts: 4 bedrooms. 3 bath. 2044 square feet.
- 4 bd
- 3 ba
- 2,044 sqft
5855 N Patimos Ave, Meridian, ID 83646Available - Facts: 4 bedrooms. 3 bath. 2400 square feet.
- 4 bd
- 3 ba
- 2,400 sqft
6036 W Parachute Dr, Meridian, ID 83646Available - Facts: 4 bedrooms. 3 bath. 2044 square feet.
- 4 bd
- 3 ba
- 2,044 sqft
5523 W Aralia Dr, Meridian, ID 83646Available - Facts: 3 bedrooms. 2 bath. 2100 square feet.
- 3 bd
- 2 ba
- 2,100 sqft
5968 W Ladle Rpds, Meridian, ID 83646Available - Facts: 4 bedrooms. 3 bath. 2044 square feet.
- 4 bd
- 3 ba
- 2,044 sqft
5792 N Chestnut Hill Way, Meridian, ID 83646Available - Facts: 4 bedrooms. 3 bath. 2044 square feet.
- 4 bd
- 3 ba
- 2,044 sqft
6126 W Parachute Dr, Meridian, ID 83646Available - Facts: 3 bedrooms. 3 bath. 2823 square feet.
- 3 bd
- 3 ba
- 2,823 sqft
5684 W Ladle Rapids St, Meridian, ID 83646Available3D Tour - Facts: 4 bedrooms. 3 bath. 2400 square feet.
- 4 bd
- 3 ba
- 2,400 sqft
5847 N Patimos Ave, Meridian, ID 83646Available - Facts: 4 bedrooms. 3 bath. 2044 square feet.
- 4 bd
- 3 ba
- 2,044 sqft
5731 N Backfire Way, Meridian, ID 83646Available - Facts: 3 bedrooms. 2 bath. 2100 square feet.
- 3 bd
- 2 ba
- 2,100 sqft
5745 N Backfire Way, Meridian, ID 83646Available3D Tour - Facts: 3 bedrooms. 3 bath. 2312 square feet.
- 3 bd
- 3 ba
- 2,312 sqft
5747 W Ladle Rapids St, Meridian, ID 83646Available3D Tour - Facts: 4 bedrooms. 3 bath. 2515 square feet.
- 4 bd
- 3 ba
- 2,515 sqft
6167 W Parachute Dr, Meridian, ID 83646Available - Facts: 4 bedrooms. 3 bath. 2828 square feet.
- 4 bd
- 3 ba
- 2,828 sqft
5677 N Backfire Way, Meridian, ID 83646Available - Facts: 4 bedrooms. 3 bath. 2400 square feet.
- 4 bd
- 3 ba
- 2,400 sqft
6091 W Parachute Dr, Meridian, ID 83646Available - Facts: 3 bedrooms. 3 bath. 2312 square feet.
- 3 bd
- 3 ba
- 2,312 sqft
5691 N Backfire Way, Meridian, ID 83646Available3D Tour - Facts: 4 bedrooms. 3 bath. 2828 square feet.
- 4 bd
- 3 ba
- 2,828 sqft
5801 N Artic Point Ave, Meridian, ID 83646Available - Facts: 3 bedrooms. 3 bath. 2823 square feet.
- 3 bd
- 3 ba
- 2,823 sqft
5570 W Aralia Dr, Meridian, ID 83646Available3D Tour - Facts: 4 bedrooms. 3 bath. 2400 square feet.
- 4 bd
- 3 ba
- 2,400 sqft
6199 W Parachute Dr, Meridian, ID 83646Available - Facts: 4 bedrooms. 3 bath. 2823 square feet.
- 4 bd
- 3 ba
- 2,823 sqft
5819 N Artic Point Ave, Meridian, ID 83646Available3D Tour - Facts: 4 bedrooms. 3 bath. 2663 square feet.
- 4 bd
- 3 ba
- 2,663 sqft
5935 W Ladle Rpds, Meridian, ID 83646Available3D Tour - Facts: 3 bedrooms. 4 bath. 2917 square feet.
- 3 bd
- 4 ba
- 2,917 sqft
5702 W Ladle Rapids St, Meridian, ID 83646Available - Facts: 5 bedrooms. 3 bath. 3323 square feet.
- 5 bd
- 3 ba
- 3,323 sqft
5672 W Ladle Rapids St, Meridian, ID 83646Available - Facts: 5 bedrooms. 5 bath. 3622 square feet.
- 5 bd
- 5 ba
- 3,622 sqft
5690 N Chestnut Hill Way, Meridian, ID 83646Pending
