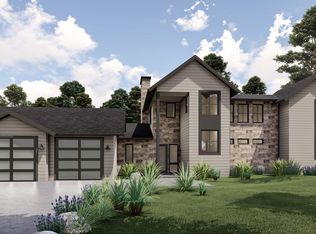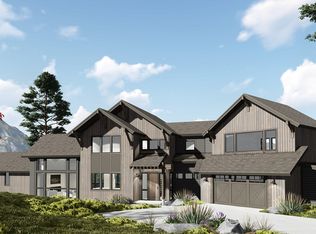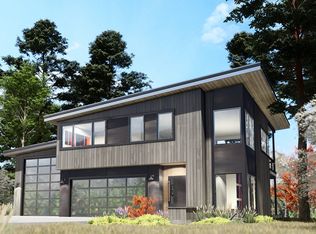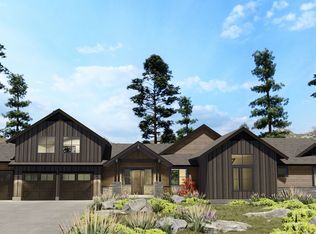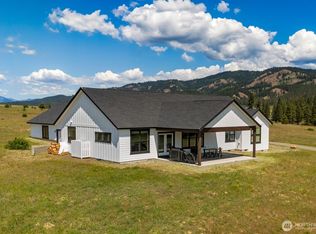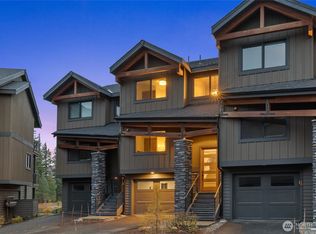NOTE: This is a buildable plan with a base finish level package included. Upgrade costs will be determined at design meeting with Trailside design partner. The pricing and plan do not include land. Ready to build on your homesite. Reach out to the Trailside team for more information on homesite availability in Skyline Ridge or Ederra.
Highlights:
- 2,038 to 3,192 livable square feet plus garage
- 3 to 5 bedrooms
- 2 1/2 to 4 1/2 bathrooms
- Soaring walls of glass in great room
- Convenient main floor primary
- Second floor primary
- Gourmet kitchen options
- Optional living space above garage
- Oversized 2-car garage
New construction
from $994,900
Buildable plan: The Highmark, Ridgeline Series at Skyline Ridge, Cle Elum, WA 98922
5beds
2,038sqft
Est.:
Single Family Residence
Built in 2026
-- sqft lot
$-- Zestimate®
$488/sqft
$-- HOA
Buildable plan
This is a floor plan you could choose to build within this community.
View move-in ready homesWhat's special
Gourmet kitchen optionsSecond floor primaryConvenient main floor primary
- 118 |
- 4 |
Travel times
Schedule tour
Facts & features
Interior
Bedrooms & bathrooms
- Bedrooms: 5
- Bathrooms: 5
- Full bathrooms: 4
- 1/2 bathrooms: 1
Interior area
- Total interior livable area: 2,038 sqft
Video & virtual tour
Property
Parking
- Total spaces: 2
- Parking features: Attached
- Attached garage spaces: 2
Features
- Levels: 2.0
- Stories: 2
Construction
Type & style
- Home type: SingleFamily
- Property subtype: Single Family Residence
Condition
- New Construction
- New construction: Yes
Details
- Builder name: Trailside Homes
Community & HOA
Community
- Subdivision: Ridgeline Series at Skyline Ridge
HOA
- Has HOA: Yes
Location
- Region: Cle Elum
Financial & listing details
- Price per square foot: $488/sqft
- Date on market: 2/17/2026
About the community
PoolTrailsGreenbeltViews
Located in the rolling hills above Cle Elum, Roslyn, and Suncadia, Washington; Skyline Ridge is only 5 minutes from local restaurants, endless mountain biking and hiking trails, shopping, golf, and all-day exploring. Experience four-seasons, year-round living with a range of homesites offering uninterrupted and protected views, building flexibility with room to grow, and easy access to 230 acres of dedicated open space offering trails laced throughout for hiking and biking adventures. This secure community - complete with paved roads, resort-style lodge, pool, hot tub, sports courts, and a vast lawn for all day play - features spectacular views of nearby mountains and unrivaled access to untouched wilderness in the region. DRE# TRAILHL857LE
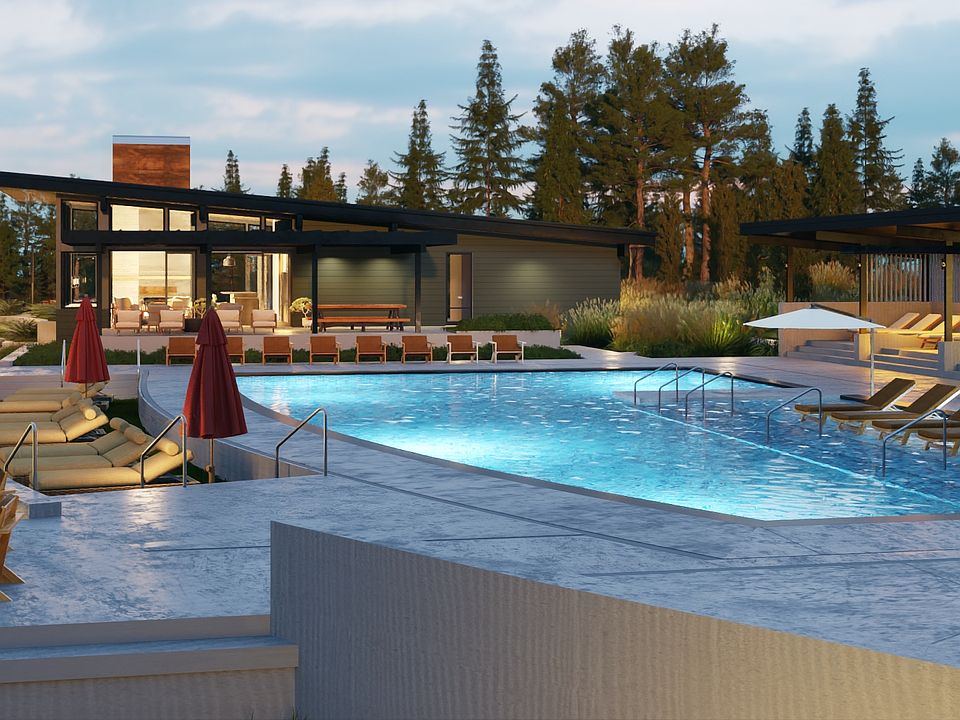
400 Forest Ridge Drive, Cle Elum, WA 98922
Source: Trailside Homes
Contact agent
Connect with a local agent that can help you get answers to your questions.
By pressing Contact agent, you agree that Zillow Group and its affiliates, and may call/text you about your inquiry, which may involve use of automated means and prerecorded/artificial voices. You don't need to consent as a condition of buying any property, goods or services. Message/data rates may apply. You also agree to our Terms of Use. Zillow does not endorse any real estate professionals. We may share information about your recent and future site activity with your agent to help them understand what you're looking for in a home.
Learn how to advertise your homesEstimated market value
Not available
Estimated sales range
Not available
$3,733/mo
Price history
| Date | Event | Price |
|---|---|---|
| 2/20/2024 | Listed for sale | $994,900-23.5%$488/sqft |
Source: Trailside Homes Report a problem | ||
| 12/7/2023 | Listing removed | -- |
Source: Trailside Homes Report a problem | ||
| 10/9/2023 | Listed for sale | $1,300,000$638/sqft |
Source: Trailside Homes Report a problem | ||
Public tax history
Tax history is unavailable.
Monthly payment
Neighborhood: 98922
Nearby schools
GreatSchools rating
- 8/10Cle Elum Roslyn Elementary SchoolGrades: PK-5Distance: 2.8 mi
- 7/10Walter Strom Middle SchoolGrades: 6-8Distance: 2.7 mi
- 5/10Cle Elum Roslyn High SchoolGrades: 9-12Distance: 2.8 mi

