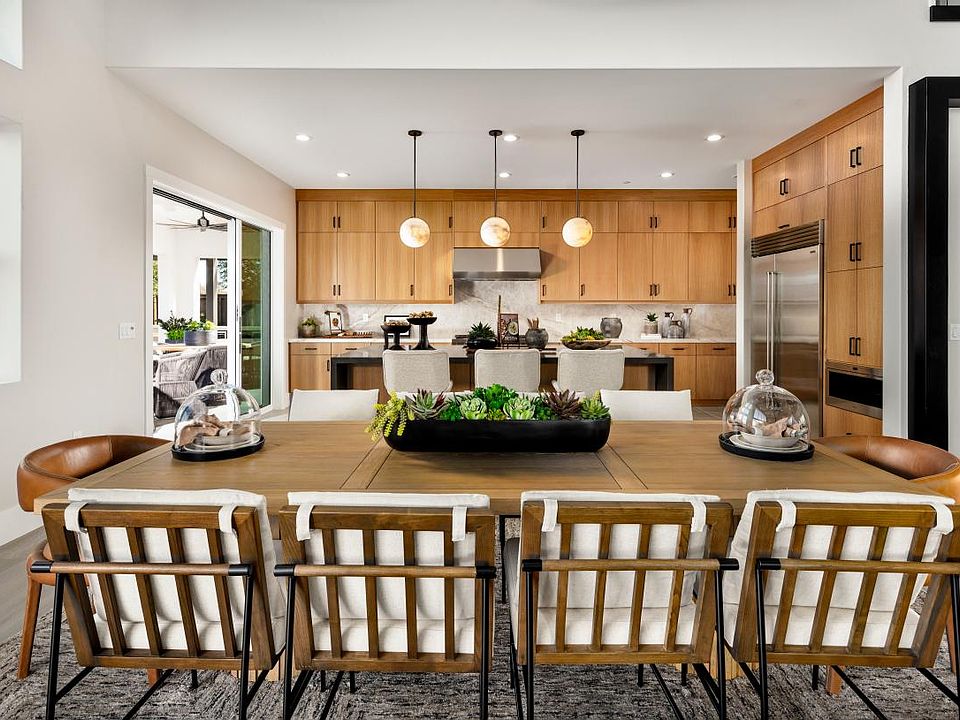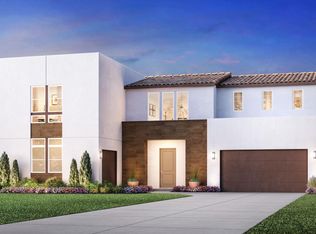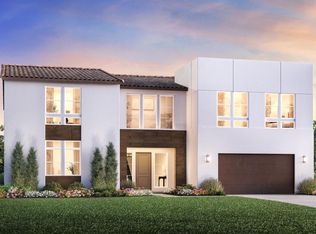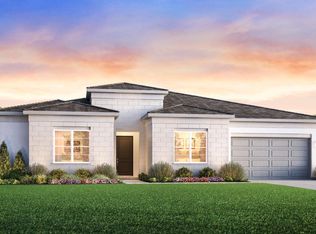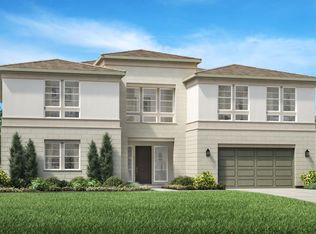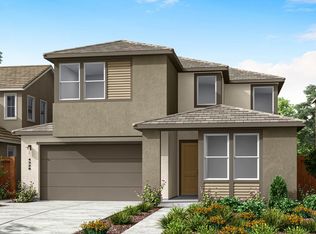Buildable plan: Carlsberg, Ridgeline at Bickford by Toll Brothers, Bickford Ranch, CA 95648
Buildable plan
This is a floor plan you could choose to build within this community.
View move-in ready homesWhat's special
- 97 |
- 3 |
Travel times
Facts & features
Interior
Bedrooms & bathrooms
- Bedrooms: 4
- Bathrooms: 5
- Full bathrooms: 4
- 1/2 bathrooms: 1
Interior area
- Total interior livable area: 3,349 sqft
Video & virtual tour
Property
Parking
- Total spaces: 3
- Parking features: Garage
- Garage spaces: 3
Features
- Levels: 1.0
- Stories: 1
Construction
Type & style
- Home type: SingleFamily
- Property subtype: Single Family Residence
Condition
- New Construction
- New construction: Yes
Details
- Builder name: Toll Brothers
Community & HOA
Community
- Subdivision: Ridgeline at Bickford by Toll Brothers
Location
- Region: Bickford Ranch
Financial & listing details
- Price per square foot: $331/sqft
- Date on market: 10/9/2025
About the community
Source: Toll Brothers Inc.
7 homes in this community
Homes based on this plan
| Listing | Price | Bed / bath | Status |
|---|---|---|---|
| 1200 Hillside Ct | $1,149,000 | 4 bed / 5 bath | Move-in ready |
| 1150 Hillside Ct | $1,229,000 | 4 bed / 5 bath | Move-in ready |
Other available homes
| Listing | Price | Bed / bath | Status |
|---|---|---|---|
| 1180 Hillside Ct | $1,199,000 | 3 bed / 4 bath | Move-in ready |
| 1115 Hillside Ct | $1,243,000 | 4 bed / 4 bath | Move-in ready |
| 1095 Hillside Ct | $1,269,000 | 3 bed / 4 bath | Move-in ready |
| 1105 Hillside Ct | $1,369,000 | 5 bed / 5 bath | Move-in ready |
| 1065 Hillside Ct | $1,459,000 | 5 bed / 5 bath | Move-in ready |
Source: Toll Brothers Inc.
Contact builder

By pressing Contact builder, you agree that Zillow Group and other real estate professionals may call/text you about your inquiry, which may involve use of automated means and prerecorded/artificial voices and applies even if you are registered on a national or state Do Not Call list. You don't need to consent as a condition of buying any property, goods, or services. Message/data rates may apply. You also agree to our Terms of Use.
Learn how to advertise your homesEstimated market value
$1,103,600
$1.05M - $1.16M
$4,781/mo
Price history
| Date | Event | Price |
|---|---|---|
| 4/30/2024 | Listed for sale | $1,109,995$331/sqft |
Source: | ||
Public tax history
Monthly payment
Neighborhood: 95648
Nearby schools
GreatSchools rating
- 7/10H. Clarke Powers Elementary SchoolGrades: K-8Distance: 2.9 mi
- 10/10Del Oro High SchoolGrades: 9-12Distance: 3.5 mi
Schools provided by the builder
- District: Loomis Union
Source: Toll Brothers Inc.. This data may not be complete. We recommend contacting the local school district to confirm school assignments for this home.
