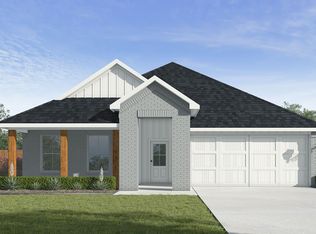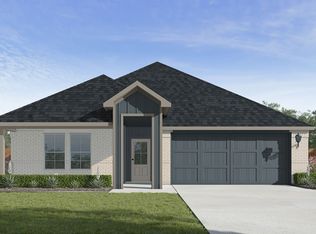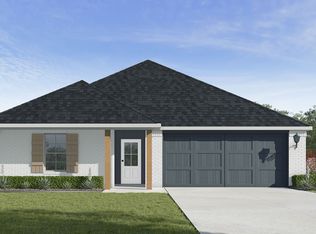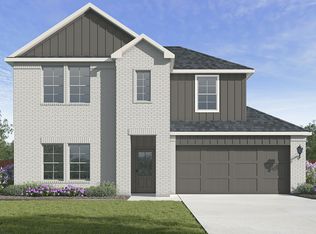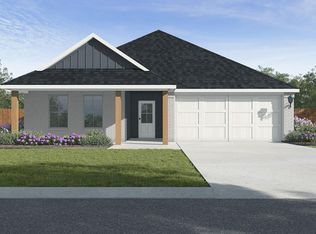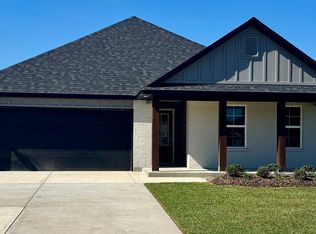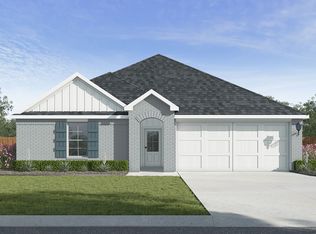Buildable plan: Landry, Ridgeland, Duson, LA 70529
Buildable plan
This is a floor plan you could choose to build within this community.
View move-in ready homesWhat's special
- 27 |
- 3 |
Travel times
Schedule tour
Select your preferred tour type — either in-person or real-time video tour — then discuss available options with the builder representative you're connected with.
Facts & features
Interior
Bedrooms & bathrooms
- Bedrooms: 5
- Bathrooms: 3
- Full bathrooms: 3
Interior area
- Total interior livable area: 2,087 sqft
Video & virtual tour
Property
Parking
- Total spaces: 2
- Parking features: Garage
- Garage spaces: 2
Features
- Levels: 1.0
- Stories: 1
Construction
Type & style
- Home type: SingleFamily
- Property subtype: Single Family Residence
Condition
- New Construction
- New construction: Yes
Details
- Builder name: D.R. Horton
Community & HOA
Community
- Subdivision: Ridgeland
Location
- Region: Duson
Financial & listing details
- Price per square foot: $139/sqft
- Date on market: 11/17/2025
About the community
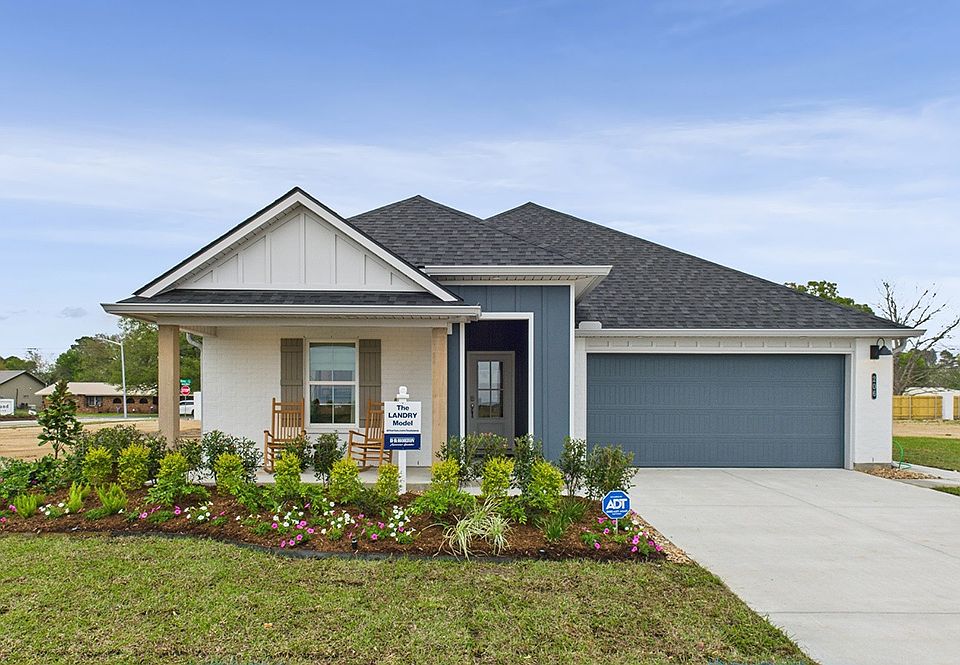
Source: DR Horton
9 homes in this community
Available homes
| Listing | Price | Bed / bath | Status |
|---|---|---|---|
| 108 Top Ridge Rd | $239,500 | 3 bed / 2 bath | Available |
| 117 Eden Ridge St | $263,500 | 4 bed / 2 bath | Available |
| 120 Eden Ridge St | $266,500 | 4 bed / 2 bath | Available |
| 122 Eden Ridge St | $269,500 | 4 bed / 2 bath | Available |
| 123 Eden Ridge St | $275,500 | 4 bed / 2 bath | Available |
| 111 Top Ridge Rd | $285,500 | 4 bed / 2 bath | Available |
| 114 Eden Ridge St | $342,500 | 5 bed / 3 bath | Available |
| 125 Eden Ridge St | $264,500 | 4 bed / 2 bath | Pending |
| 115 Eden Ridge St | $285,500 | 4 bed / 2 bath | Pending |
Source: DR Horton
Contact builder

By pressing Contact builder, you agree that Zillow Group and other real estate professionals may call/text you about your inquiry, which may involve use of automated means and prerecorded/artificial voices and applies even if you are registered on a national or state Do Not Call list. You don't need to consent as a condition of buying any property, goods, or services. Message/data rates may apply. You also agree to our Terms of Use.
Learn how to advertise your homesEstimated market value
Not available
Estimated sales range
Not available
$2,529/mo
Price history
| Date | Event | Price |
|---|---|---|
| 4/1/2025 | Price change | $290,500+1.8%$139/sqft |
Source: | ||
| 1/7/2025 | Listed for sale | $285,500$137/sqft |
Source: | ||
Public tax history
Monthly payment
Neighborhood: 70529
Nearby schools
GreatSchools rating
- 8/10Ridge Elementary SchoolGrades: PK-5Distance: 1.6 mi
- 7/10Judice Middle SchoolGrades: 6-8Distance: 1.2 mi
- 6/10Acadiana High SchoolGrades: 9-12Distance: 3.5 mi
Schools provided by the builder
- Elementary: Prairie Elementary School
- Middle: Judice Middle School
- High: Acadiana High School
- District: Lafayette Parish School District
Source: DR Horton. This data may not be complete. We recommend contacting the local school district to confirm school assignments for this home.
