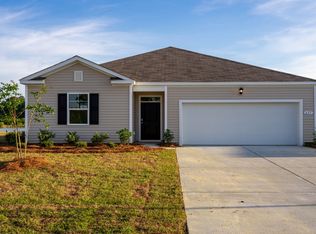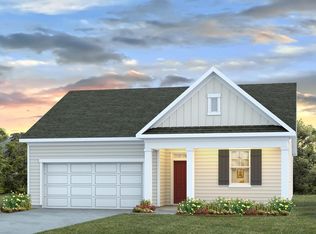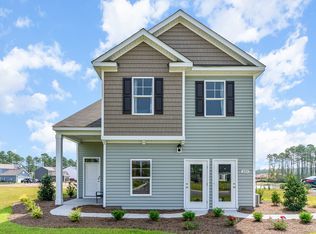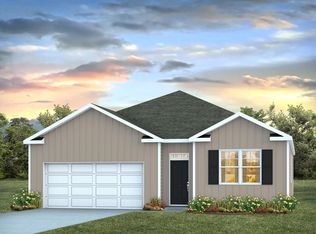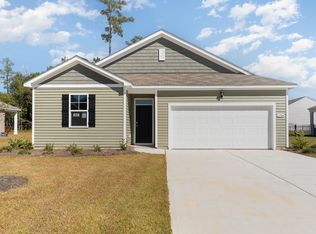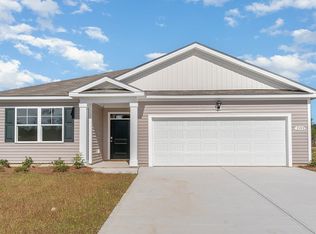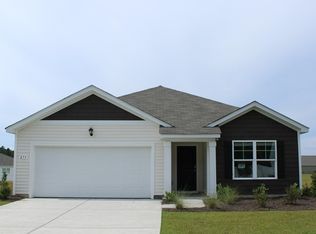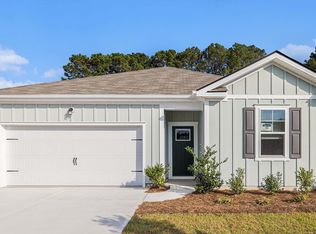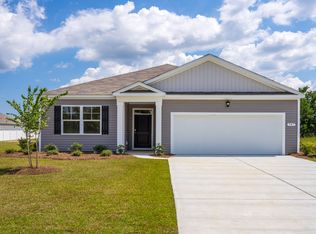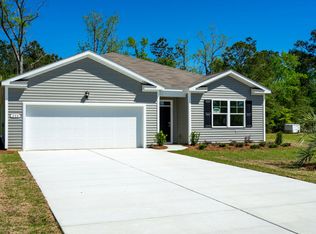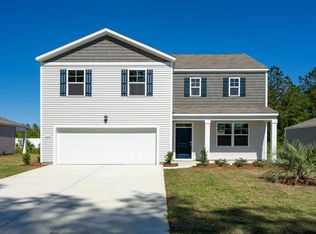Buildable plan: TUSCAN, Ridgefield, Conway, SC 29526
Buildable plan
This is a floor plan you could choose to build within this community.
View move-in ready homesWhat's special
- 136 |
- 4 |
Travel times
Schedule tour
Select your preferred tour type — either in-person or real-time video tour — then discuss available options with the builder representative you're connected with.
Facts & features
Interior
Bedrooms & bathrooms
- Bedrooms: 3
- Bathrooms: 2
- Full bathrooms: 2
Interior area
- Total interior livable area: 1,397 sqft
Property
Parking
- Total spaces: 2
- Parking features: Garage
- Garage spaces: 2
Features
- Levels: 1.0
- Stories: 1
Construction
Type & style
- Home type: SingleFamily
- Property subtype: Single Family Residence
Condition
- New Construction
- New construction: Yes
Details
- Builder name: D.R. Horton
Community & HOA
Community
- Subdivision: Ridgefield
Location
- Region: Conway
Financial & listing details
- Price per square foot: $220/sqft
- Date on market: 1/6/2026
About the community
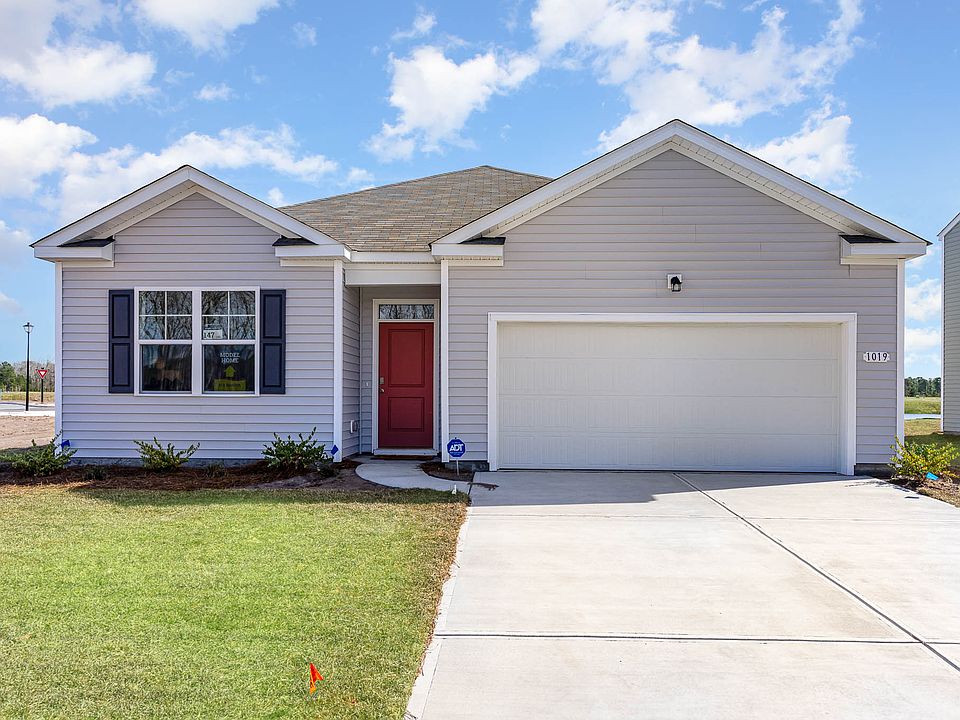
Source: DR Horton
6 homes in this community
Available homes
| Listing | Price | Bed / bath | Status |
|---|---|---|---|
| 1030 Ridgeford Dr. | $347,990 | 3 bed / 2 bath | Available |
| 4048 Elmridge Ct. | $348,840 | 3 bed / 2 bath | Available |
| 1033 Ridgeford Dr. | $358,990 | 4 bed / 2 bath | Available |
| 4001 Elmridge Ct. | $369,840 | 4 bed / 2 bath | Available |
| 3546 Ashridge Way | $379,990 | 4 bed / 3 bath | Available |
| 1014 Ridgeford Dr | $413,415 | 5 bed / 3 bath | Available |
Source: DR Horton
Contact builder

By pressing Contact builder, you agree that Zillow Group and other real estate professionals may call/text you about your inquiry, which may involve use of automated means and prerecorded/artificial voices and applies even if you are registered on a national or state Do Not Call list. You don't need to consent as a condition of buying any property, goods, or services. Message/data rates may apply. You also agree to our Terms of Use.
Learn how to advertise your homesEstimated market value
$304,700
$289,000 - $320,000
$2,042/mo
Price history
| Date | Event | Price |
|---|---|---|
| 12/9/2024 | Listed for sale | $306,990$220/sqft |
Source: | ||
Public tax history
Monthly payment
Neighborhood: 29526
Nearby schools
GreatSchools rating
- 7/10Carolina Forest Elementary SchoolGrades: PK-5Distance: 2.6 mi
- 7/10Ten Oaks MiddleGrades: 6-8Distance: 5.6 mi
- 7/10Carolina Forest High SchoolGrades: 9-12Distance: 2.1 mi
Schools provided by the builder
- Elementary: Carolina Forest Elementary
- Middle: Ten Oaks Middle
- High: Carolina Forest High School
- District: Horry County School District
Source: DR Horton. This data may not be complete. We recommend contacting the local school district to confirm school assignments for this home.
