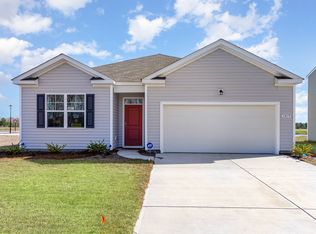New construction
Ridgefield by D.R. Horton
Conway, SC 29526
Now selling
From $307k
3-5 bedrooms
2-3 bathrooms
1.4-2.7k sqft
What's special
Location, location, location! Ridgefield by D.R. Horton is located off Myrtle Ridge Drive, only 10 miles from the Beach and in the Carolina Forest School District! It is centered in between US-501 and SC-544. Turning left or out of the community, you will be within minutes of local grocery stores, restaurants, attractions, golf courses, pharmacies, doctor offices, beaches and more. This new community will also feature amenities for the entire family including a club house, fitness center, playground, swings, and community pool! Perfect for the warm and sunny Myrtle Beach weather.
Ridgefield will feature a variety of our most popular single-family floor plans. Our single-family plans range from 1,475-2,713 sq ft, 3-5 bedrooms, 2-3.5 bathrooms, 2-car garages and one and two-story options.
New homes will also include our Home is Connected® package, an industry leading suite of smart home products that keeps homeowners connected with the people and place they value the most. This technology allows homeowners to monitor and control their home from the couch or across the globe.
*The photos you see here are for illustration purposes only, interior, and exterior features, options, colors, and selections will differ. Please reach out to sales agent for options. Square footage dimensions are approximate.
