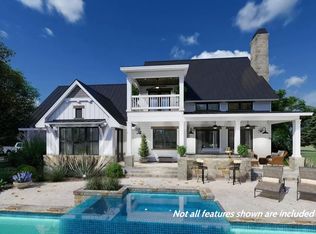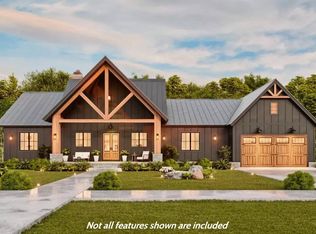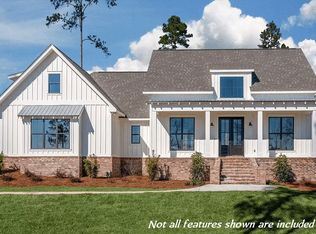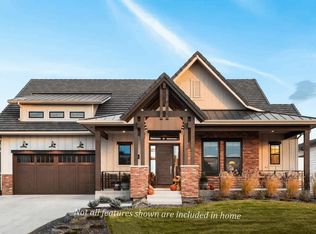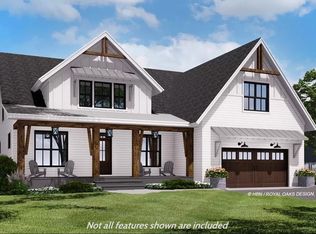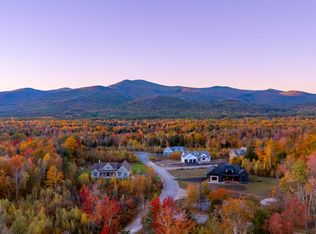Buildable plan: Hemlock, Ridge Field Corner, Center Tuftonboro, NH 03816
Buildable plan
This is a floor plan you could choose to build within this community.
View move-in ready homesWhat's special
- 58 |
- 4 |
Travel times
Schedule tour
Facts & features
Interior
Bedrooms & bathrooms
- Bedrooms: 4
- Bathrooms: 3
- Full bathrooms: 2
- 1/2 bathrooms: 1
Heating
- Natural Gas, Forced Air
Cooling
- Central Air
Features
- Walk-In Closet(s)
- Has fireplace: Yes
Interior area
- Total interior livable area: 2,166 sqft
Video & virtual tour
Property
Parking
- Total spaces: 2
- Parking features: Attached
- Attached garage spaces: 2
Features
- Levels: 1.0
- Stories: 1
Construction
Type & style
- Home type: SingleFamily
- Property subtype: Single Family Residence
Materials
- Vinyl Siding
- Roof: Asphalt
Condition
- New Construction
- New construction: Yes
Details
- Builder name: Lakeview Developments
Community & HOA
Community
- Subdivision: Ridge Field Corner
HOA
- Has HOA: Yes
- HOA fee: $200 monthly
Location
- Region: Center Tuftonboro
Financial & listing details
- Price per square foot: $693/sqft
- Date on market: 12/3/2025
About the community
Source: Lakeview Developments
13 homes in this community
Available homes
| Listing | Price | Bed / bath | Status |
|---|---|---|---|
| 13 Ridge Field Road | $1,649,000 | 3 bed / 3 bath | Available |
| 24 Ridge Field Road | $1,699,000 | 4 bed / 4 bath | Available |
Available lots
| Listing | Price | Bed / bath | Status |
|---|---|---|---|
| 10 Ridge Field Rd | $1,500,000+ | 3 bed / 3 bath | Customizable |
| 11 Ridge Field Rd | $1,500,000+ | 3 bed / 2 bath | Customizable |
| 12 Ridge Field Rd | $1,500,000+ | 4 bed / 3 bath | Customizable |
| 26 Ridge Field Rd | $1,500,000+ | 3 bed / 3 bath | Customizable |
| 28 Ridge Field Rd | $1,500,000+ | 4 bed / 4 bath | Customizable |
| 3 Sedgewood Dr | $1,500,000+ | 3 bed / 3 bath | Customizable |
| 5 Ridge Field Rd | $1,500,000+ | 3 bed / 3 bath | Customizable |
| 7 Ridge Field Rd | $1,500,000+ | 4 bed / 5 bath | Customizable |
| 7 Sedgewood Dr | $1,500,000+ | 4 bed / 4 bath | Customizable |
| 8 Ridge Field Rd | $1,500,000+ | 4 bed / 4 bath | Customizable |
| 9 Ridge Field Rd | $1,500,000+ | 4 bed / 4 bath | Customizable |
Source: Lakeview Developments
Contact agent
By pressing Contact agent, you agree that Zillow Group and its affiliates, and may call/text you about your inquiry, which may involve use of automated means and prerecorded/artificial voices. You don't need to consent as a condition of buying any property, goods or services. Message/data rates may apply. You also agree to our Terms of Use. Zillow does not endorse any real estate professionals. We may share information about your recent and future site activity with your agent to help them understand what you're looking for in a home.
Learn how to advertise your homesEstimated market value
Not available
Estimated sales range
Not available
$3,670/mo
Price history
| Date | Event | Price |
|---|---|---|
| 9/15/2025 | Price change | $1,500,000+25.1%$693/sqft |
Source: | ||
| 5/7/2025 | Price change | $1,199,000+9.1%$554/sqft |
Source: | ||
| 4/29/2025 | Price change | $1,099,000-8.3%$507/sqft |
Source: | ||
| 11/20/2024 | Listed for sale | $1,199,000$554/sqft |
Source: | ||
Public tax history
Monthly payment
Neighborhood: 03816
Nearby schools
GreatSchools rating
- 6/10Tuftonboro Central SchoolGrades: K-6Distance: 1.9 mi
- 6/10Kingswood Regional Middle SchoolGrades: 7-8Distance: 8.2 mi
- 7/10Kingswood Regional High SchoolGrades: 9-12Distance: 8.1 mi
Schools provided by the builder
- Elementary: Tuftonboro Central School
- Middle: Kingswood Regional Middle
- High: Kingswood Regional High School
- District: Governor Wentworth Regional
Source: Lakeview Developments. This data may not be complete. We recommend contacting the local school district to confirm school assignments for this home.

