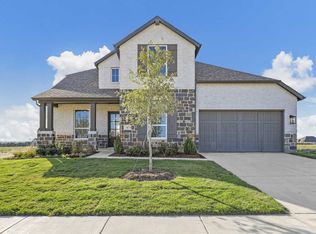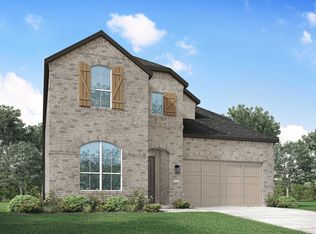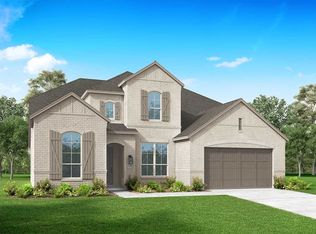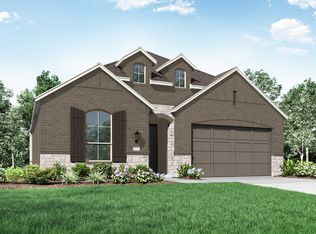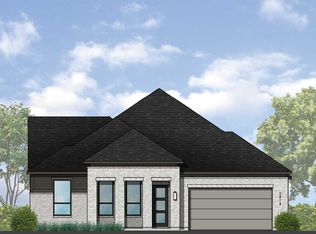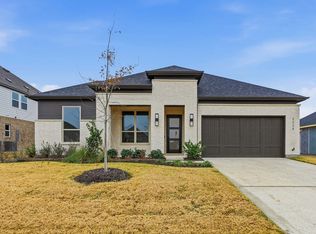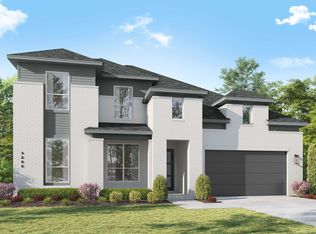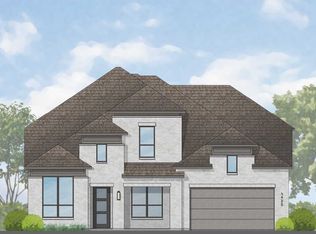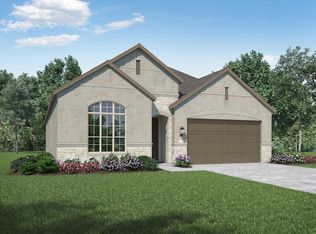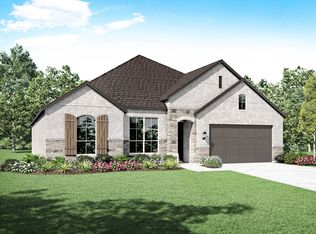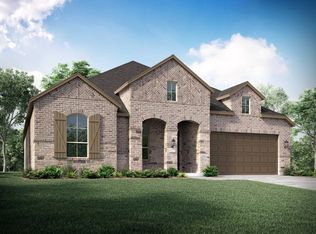Buildable plan: Plan Chesterfield, Ridge Crossing, Waxahachie, TX 75167
Buildable plan
This is a floor plan you could choose to build within this community.
View move-in ready homesWhat's special
- 11 |
- 0 |
Travel times
Schedule tour
Select your preferred tour type — either in-person or real-time video tour — then discuss available options with the builder representative you're connected with.
Facts & features
Interior
Bedrooms & bathrooms
- Bedrooms: 4
- Bathrooms: 3
- Full bathrooms: 3
Heating
- Natural Gas, Forced Air
Cooling
- Central Air
Interior area
- Total interior livable area: 2,862 sqft
Video & virtual tour
Property
Parking
- Total spaces: 2
- Parking features: Attached
- Attached garage spaces: 2
Features
- Levels: 1.0
- Stories: 1
Construction
Type & style
- Home type: SingleFamily
- Property subtype: Single Family Residence
Condition
- New Construction
- New construction: Yes
Details
- Builder name: Highland Homes
Community & HOA
Community
- Subdivision: Ridge Crossing
Location
- Region: Waxahachie
Financial & listing details
- Price per square foot: $181/sqft
- Date on market: 12/26/2025
About the community
$20K + Kitchen Upgrade Event Limited Time Savings!
Get $20K towards closing costs plus New Kitchen Upgrade Event: December 29th - March 31st. See Sales Counselor for details!Source: Highland Homes
6 homes in this community
Available homes
| Listing | Price | Bed / bath | Status |
|---|---|---|---|
| 2265 Slate Dr | $718,955 | 4 bed / 5 bath | Move-in ready |
| 2240 Emerald Dr | $536,835 | 4 bed / 4 bath | Available |
| 2245 Slate Dr | $563,410 | 4 bed / 4 bath | Available |
| 2325 Slate Dr | $563,710 | 4 bed / 4 bath | Available |
| 2229 Garnet Dr | $565,000 | 4 bed / 5 bath | Available |
| 2224 Garnet Dr | $614,990 | 4 bed / 4 bath | Available |
Source: Highland Homes
Contact builder

By pressing Contact builder, you agree that Zillow Group and other real estate professionals may call/text you about your inquiry, which may involve use of automated means and prerecorded/artificial voices and applies even if you are registered on a national or state Do Not Call list. You don't need to consent as a condition of buying any property, goods, or services. Message/data rates may apply. You also agree to our Terms of Use.
Learn how to advertise your homesEstimated market value
Not available
Estimated sales range
Not available
$3,297/mo
Price history
| Date | Event | Price |
|---|---|---|
| 1/1/2026 | Price change | $518,990+1%$181/sqft |
Source: | ||
| 10/3/2025 | Price change | $513,990+0.8%$180/sqft |
Source: | ||
| 8/29/2025 | Price change | $509,990+1%$178/sqft |
Source: | ||
| 6/13/2025 | Price change | $504,990-9%$176/sqft |
Source: | ||
| 2/28/2025 | Price change | $554,990+1.8%$194/sqft |
Source: | ||
Public tax history
$20K + Kitchen Upgrade Event Limited Time Savings!
Get $20K towards closing costs plus New Kitchen Upgrade Event: December 29th - March 31st. See Sales Counselor for details!Source: Highland HomesMonthly payment
Neighborhood: 75167
Nearby schools
GreatSchools rating
- 3/10Wedgeworth Elementary SchoolGrades: K-5Distance: 1.4 mi
- 5/10Waxahachie High SchoolGrades: 8-12Distance: 1.1 mi
- 6/10Evelyn Love Coleman J HGrades: 6-8Distance: 2.2 mi
Schools provided by the builder
- Elementary: Wedgeworth Elementary
- High: Waxahachie High
- District: Waxahachie ISD
Source: Highland Homes. This data may not be complete. We recommend contacting the local school district to confirm school assignments for this home.
