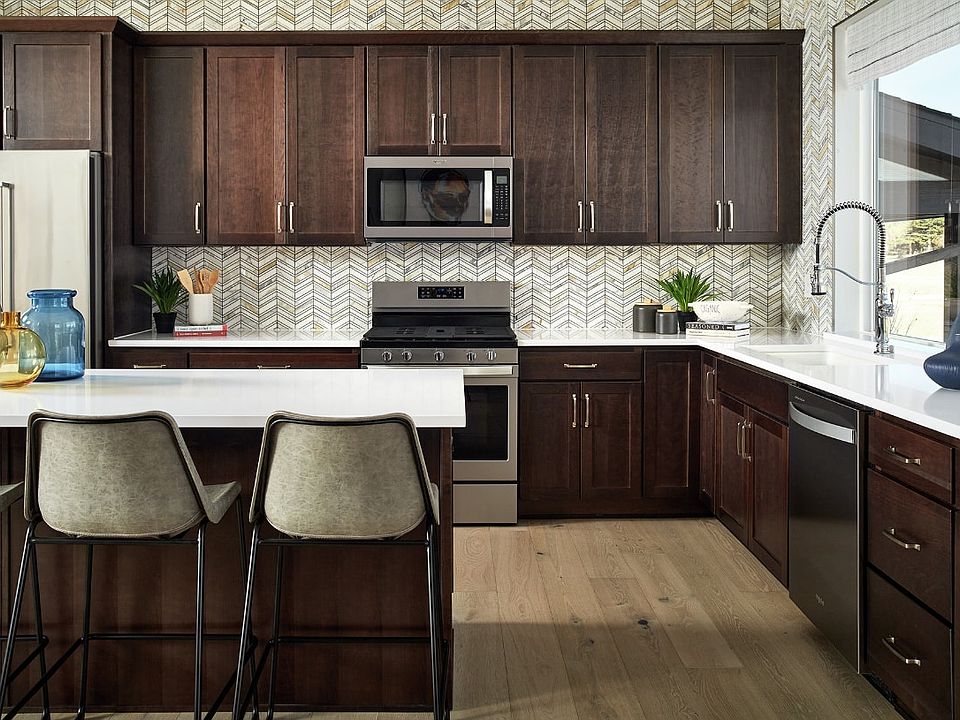Urban townhome luxe. The Highland's welcoming covered entry and spacious foyer flow up the inviting stairs to the second floor living level, revealing the bright open concept great room and casual dining area. The well-designed kitchen is highlighted by a large center island with breakfast bar, plenty of counter and cabinet space, and ample pantry. Secluded on the third floor, the serene primary bedroom suite is complete with dual walk-in closets and spa-like primary bath with dual-sink vanity, luxe glass-enclosed shower with seat, private water closet, and direct laundry access. The generous secondary bedroom on the first floor, features a roomy closet and private full bath. Additional highlights include a convenient second floor powder room, and additional storage throughout.
New construction
from $561,995
Buildable plan: Highland, The Ridge at Ward Station, Wheat Ridge, CO 80033
2beds
1,806sqft
Townhouse
Built in 2025
-- sqft lot
$-- Zestimate®
$311/sqft
$-- HOA
Buildable plan
This is a floor plan you could choose to build within this community.
View move-in ready homesWhat's special
Well-designed kitchenSerene primary bedroom suiteGenerous secondary bedroomDirect laundry accessDual walk-in closetsRoomy closetPrivate water closet
- 96 |
- 9 |
Travel times
Facts & features
Interior
Bedrooms & bathrooms
- Bedrooms: 2
- Bathrooms: 3
- Full bathrooms: 2
- 1/2 bathrooms: 1
Interior area
- Total interior livable area: 1,806 sqft
Video & virtual tour
Property
Parking
- Total spaces: 2
- Parking features: Garage
- Garage spaces: 2
Features
- Levels: 3.0
- Stories: 3
Construction
Type & style
- Home type: Townhouse
- Property subtype: Townhouse
Condition
- New Construction
- New construction: Yes
Details
- Builder name: Toll Brothers
Community & HOA
Community
- Subdivision: The Ridge at Ward Station
Location
- Region: Wheat Ridge
Financial & listing details
- Price per square foot: $311/sqft
- Date on market: 3/17/2025
About the community
The Ridge at Ward Station is a collection of stylish modern townhomes that are the perfect complement to this spectacular location featuring a tranquil neighborhood park and direct access to downtown Denver and the Rocky Mountains. Commute by light rail just a short walk away with coffee made in your chef s kitchen. Entertain friends and family in spacious great rooms and dining areas. Enjoy shopping, restaurants, and community events in nearby Olde Town Arvada, or explore the Rocky Mountains via I-70. Come home to spacious bedrooms and serene bathrooms designed to your taste in the Toll Brothers Design Studio. Home price does not include any home site premium.
Source: Toll Brothers Inc.

