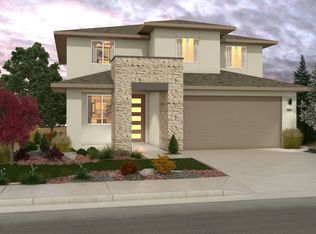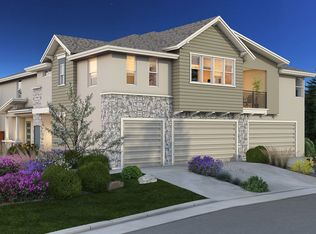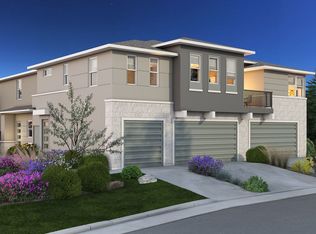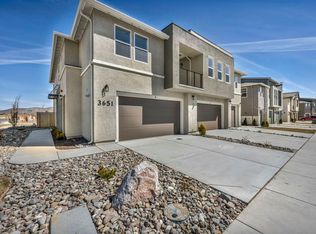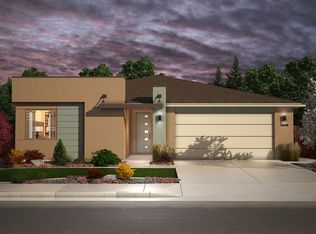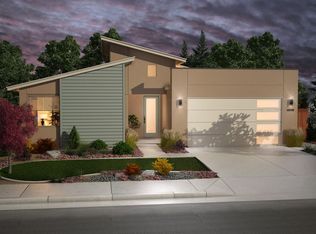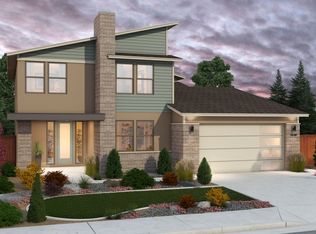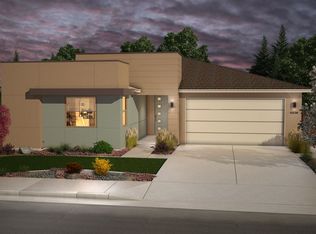Buildable plan: Plan 3 - 1973, The Ridge at Valley Knolls, Carson City, NV 89705
Buildable plan
This is a floor plan you could choose to build within this community.
View move-in ready homesWhat's special
- 124 |
- 6 |
Travel times
Schedule tour
Select your preferred tour type — either in-person or real-time video tour — then discuss available options with the builder representative you're connected with.
Facts & features
Interior
Bedrooms & bathrooms
- Bedrooms: 3
- Bathrooms: 2
- Full bathrooms: 2
Features
- Walk-In Closet(s)
Interior area
- Total interior livable area: 1,973 sqft
Video & virtual tour
Property
Parking
- Total spaces: 2
- Parking features: Garage
- Garage spaces: 2
Features
- Levels: 1.0
- Stories: 1
Construction
Type & style
- Home type: SingleFamily
- Property subtype: Single Family Residence
Condition
- New Construction
- New construction: Yes
Details
- Builder name: Jenuane Communities
Community & HOA
Community
- Subdivision: The Ridge at Valley Knolls
HOA
- Has HOA: Yes
- HOA fee: $40 monthly
Location
- Region: Carson City
Financial & listing details
- Price per square foot: $306/sqft
- Date on market: 1/15/2026
About the community
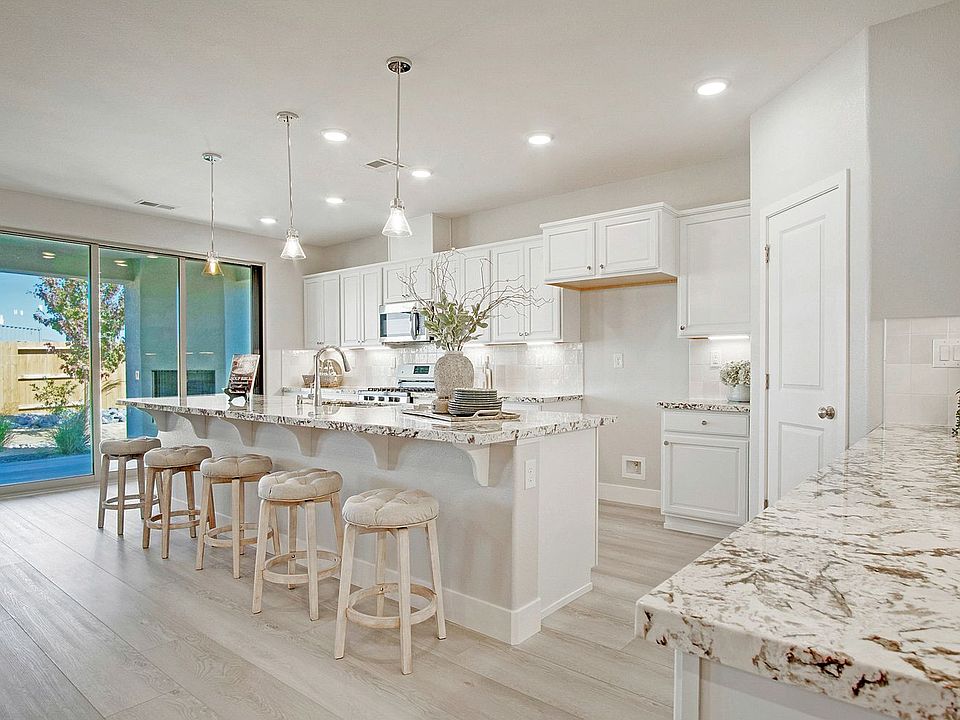
Source: Jenuane Communities
7 homes in this community
Available homes
| Listing | Price | Bed / bath | Status |
|---|---|---|---|
| 1333 Nebula Rd Homesite 45 | $639,990 | 3 bed / 2 bath | Available |
| 1328 Nebula Rd Homesite 93 | $641,959 | 3 bed / 2 bath | Available |
| 1346 Nebula Rd Homesite 96 | $642,236 | 3 bed / 2 bath | Available |
| 1322 Nebula Rd Homesite 92 | $698,424 | 4 bed / 3 bath | Available |
| 1310 Nebula Rd Homesite 90 | $712,970 | 3 bed / 3 bath | Available |
| 1334 Nebula Rd Homesite 94 | $716,237 | 3 bed / 4 bath | Available |
| 1340 Nebula Rd Homesite 95 | $781,842 | 5 bed / 4 bath | Available |
Source: Jenuane Communities
Contact builder
By pressing Contact builder, you agree that Zillow Group and other real estate professionals may call/text you about your inquiry, which may involve use of automated means and prerecorded/artificial voices and applies even if you are registered on a national or state Do Not Call list. You don't need to consent as a condition of buying any property, goods, or services. Message/data rates may apply. You also agree to our Terms of Use.
Learn how to advertise your homesEstimated market value
Not available
Estimated sales range
Not available
$2,839/mo
Price history
| Date | Event | Price |
|---|---|---|
| 1/3/2026 | Price change | $602,990-8.8%$306/sqft |
Source: Jenuane Communities Report a problem | ||
| 11/16/2025 | Price change | $660,990+4.8%$335/sqft |
Source: Jenuane Communities Report a problem | ||
| 12/30/2024 | Listed for sale | $630,990$320/sqft |
Source: Jenuane Communities Report a problem | ||
Public tax history
Monthly payment
Neighborhood: 89705
Nearby schools
GreatSchools rating
- 3/10Jacks Valley Elementary SchoolGrades: PK-5Distance: 1.7 mi
- 8/10Carson Valley Middle SchoolGrades: 6-8Distance: 11 mi
- 6/10Douglas County High SchoolGrades: 9-12Distance: 9.9 mi
Schools provided by the builder
- High: Douglas County High School
- District: Douglas County School District
Source: Jenuane Communities. This data may not be complete. We recommend contacting the local school district to confirm school assignments for this home.
