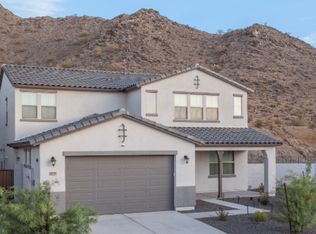New construction
The Ridge at Sienna Hills by William Ryan Homes
Buckeye, AZ 85396
Now selling
From $440.9k
3-5 bedrooms
2-4 bathrooms
1.5-3.5k sqft
What's special
PoolParkTrailsViews
Elevate Your Living!
Receive 50% Off Lot Premiums and Rates as Low as 2.5%!
December Only: Receive $10K towards Design Options when you spend $25K
The Ridge at Sienna Hills offers serene tranquility with mountainside living in Buckeye, Arizona. You have easy access to I-10 and twelve floor plans to choose from to make your home unique to you. You have the exciting option to live in the Aqua or Arbor Collection phase. Whether you're looking for a cozy yet spacious home or a larger, more luxurious abode, Sienna Hills has a perfect floor plan for you. Experience true comfort with energy efficiency and temperature control throughout your home with our spray foam insulation and energy-efficient features. With our Energy Guarantee program, you'll receive a guaranteed usage amount based on the amount of energy used to heat and cool your home. Plus, receive a 100% reimbursement if you pay above the Guaranteed Amount. Take advantage of all that this serene and picturesque area has to offer today
