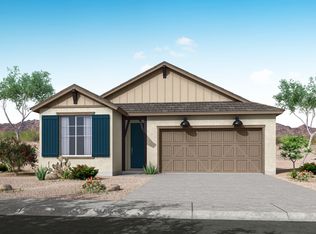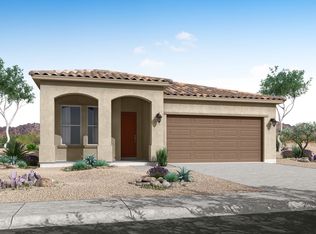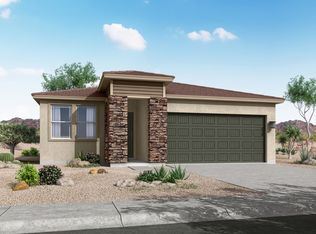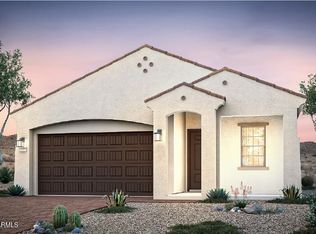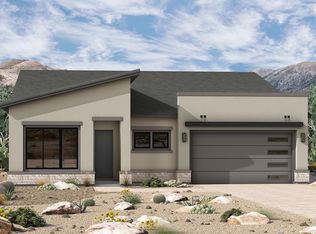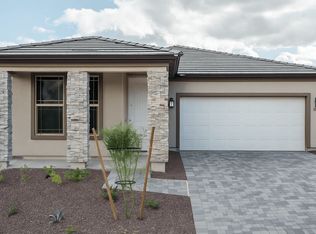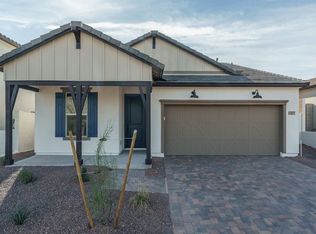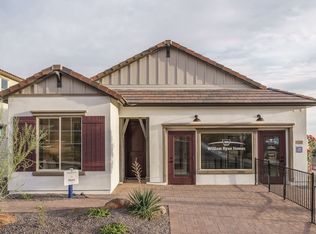Buildable plan: Sycamore, The Ridge at Sienna Hills, Buckeye, AZ 85396
Buildable plan
This is a floor plan you could choose to build within this community.
View move-in ready homesWhat's special
- 95 |
- 0 |
Travel times
Schedule tour
Select your preferred tour type — either in-person or real-time video tour — then discuss available options with the builder representative you're connected with.
Facts & features
Interior
Bedrooms & bathrooms
- Bedrooms: 4
- Bathrooms: 3
- Full bathrooms: 2
- 1/2 bathrooms: 1
Features
- Walk-In Closet(s)
Interior area
- Total interior livable area: 3,190 sqft
Video & virtual tour
Property
Parking
- Total spaces: 3
- Parking features: Garage
- Garage spaces: 3
Features
- Levels: 2.0
- Stories: 2
Construction
Type & style
- Home type: SingleFamily
- Property subtype: Single Family Residence
Condition
- New Construction
- New construction: Yes
Details
- Builder name: William Ryan Homes
Community & HOA
Community
- Subdivision: The Ridge at Sienna Hills
Location
- Region: Buckeye
Financial & listing details
- Price per square foot: $197/sqft
- Date on market: 1/3/2026
About the community
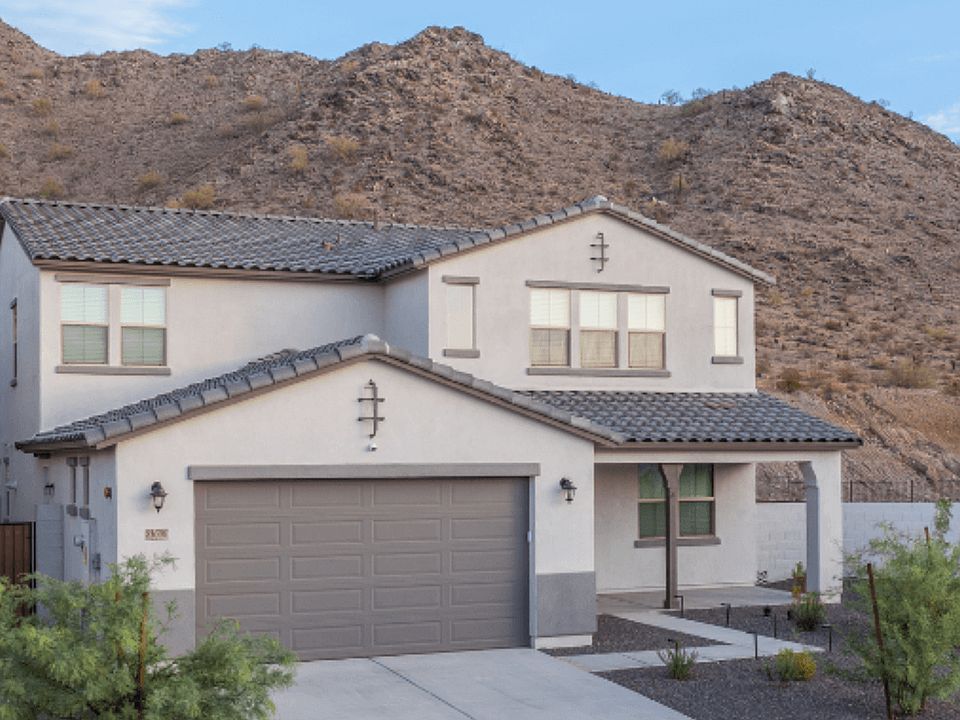
Source: William Ryan Homes
7 homes in this community
Available homes
| Listing | Price | Bed / bath | Status |
|---|---|---|---|
| 21297 W Edgemont Ave | $524,402 | 3 bed / 3 bath | Available |
| 21329 W Edgemont Ave | $544,752 | 4 bed / 4 bath | Available |
| 21305 W Edgemont Ave | $567,306 | 3 bed / 3 bath | Available |
| 2716 N 216th Ave | $620,153 | 3 bed / 3 bath | Available |
| 21413 W Roanoke Ave | $624,715 | 3 bed / 3 bath | Available |
| 2713 N 216th Ave | $669,990 | 3 bed / 3 bath | Available |
| 2712 N 216th Dr | $787,717 | 5 bed / 4 bath | Available |
Source: William Ryan Homes
Contact builder

By pressing Contact builder, you agree that Zillow Group and other real estate professionals may call/text you about your inquiry, which may involve use of automated means and prerecorded/artificial voices and applies even if you are registered on a national or state Do Not Call list. You don't need to consent as a condition of buying any property, goods, or services. Message/data rates may apply. You also agree to our Terms of Use.
Learn how to advertise your homesEstimated market value
Not available
Estimated sales range
Not available
$3,173/mo
Price history
| Date | Event | Price |
|---|---|---|
| 1/17/2026 | Price change | $629,900+4.8%$197/sqft |
Source: | ||
| 1/23/2024 | Listed for sale | $600,900+1.7%$188/sqft |
Source: | ||
| 12/6/2023 | Listing removed | -- |
Source: | ||
| 9/12/2023 | Price change | $590,900+1.7%$185/sqft |
Source: | ||
| 8/23/2023 | Listed for sale | $580,900$182/sqft |
Source: | ||
Public tax history
Monthly payment
Neighborhood: 85396
Nearby schools
GreatSchools rating
- 5/10John S McCain III Elementary SchoolGrades: PK-8Distance: 5.5 mi
Schools provided by the builder
- District: Buckeye Elementary District
Source: William Ryan Homes. This data may not be complete. We recommend contacting the local school district to confirm school assignments for this home.
