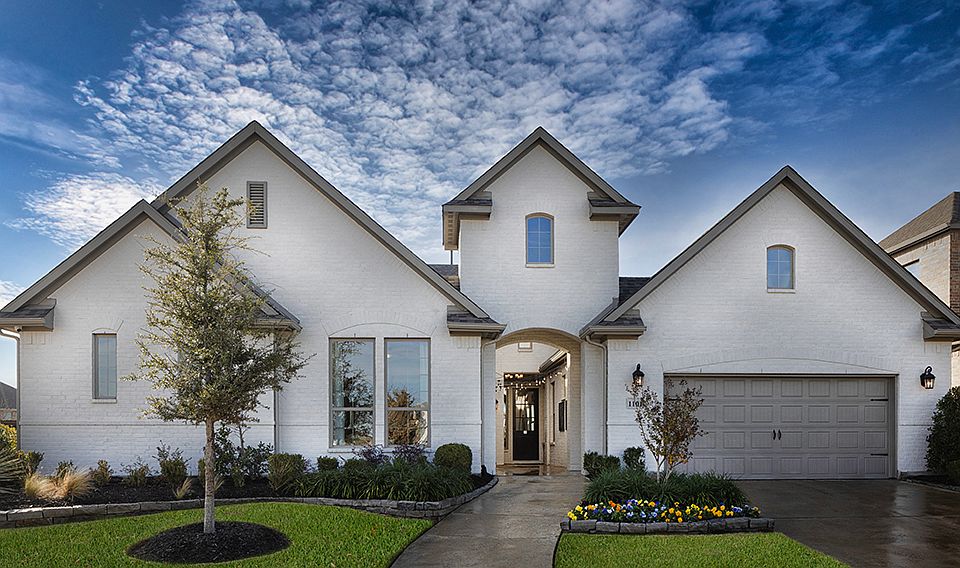The Augusta offers a beautiful entry with a game room, media room, and study off the foyer. The gourmet kitchen overlooks the large great room and casual dining space. The primary suite is an oasis with an expansive walk-in closet. The utility room has direct access through the primary suite for added convenience. An additional bedroom downstairs is perfect for company. Up the spiral stairs, find secondary bedrooms complete with bathrooms.
from $756,990
Buildable plan: Augusta, The Ridge at Northlake 70s, Northlake, TX 76226
5beds
4,289sqft
Single Family Residence
Built in 2025
-- sqft lot
$739,900 Zestimate®
$176/sqft
$-- HOA
Buildable plan
This is a floor plan you could choose to build within this community.
View move-in ready homesWhat's special
Expansive walk-in closetSpiral stairsGame roomMedia roomGourmet kitchenUtility roomAdditional bedroom downstairs
Call: (940) 245-5178
- 57 |
- 2 |
Travel times
Schedule tour
Select your preferred tour type — either in-person or real-time video tour — then discuss available options with the builder representative you're connected with.
Facts & features
Interior
Bedrooms & bathrooms
- Bedrooms: 5
- Bathrooms: 6
- Full bathrooms: 5
- 1/2 bathrooms: 1
Interior area
- Total interior livable area: 4,289 sqft
Property
Parking
- Total spaces: 3
- Parking features: Garage
- Garage spaces: 3
Features
- Levels: 2.0
- Stories: 2
Construction
Type & style
- Home type: SingleFamily
- Property subtype: Single Family Residence
Condition
- New Construction
- New construction: Yes
Details
- Builder name: Taylor Morrison
Community & HOA
Community
- Subdivision: The Ridge at Northlake 70s
Location
- Region: Northlake
Financial & listing details
- Price per square foot: $176/sqft
- Date on market: 7/25/2025
About the community
PoolPlaygroundParkTrails+ 2 more
Now selling a highly anticipated new phase, the Ridge at Northlake 70s is a sought-after community in the acclaimed Argyle Independent School District. Designed for the way you live, these new floor plans bring everyday luxury home. Whip up your favorite dishes in a chef-inspired kitchen, then head outside to unwind in a private courtyard or covered patio. Host movie nights in your media room or get competitive in a dedicated game room. Set on expansive 70' lots with striking exteriors, you'll have all the space you need to customize every detail. Now is the time to explore what makes this community truly exceptional.
More below:
Source: Taylor Morrison

