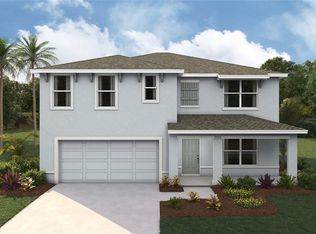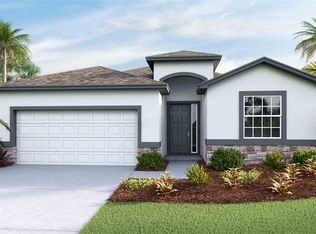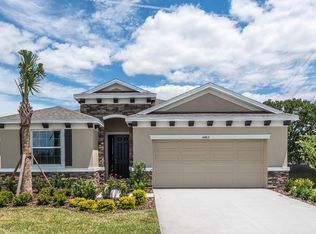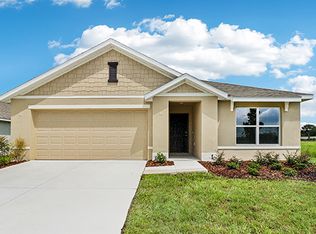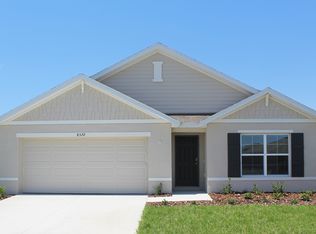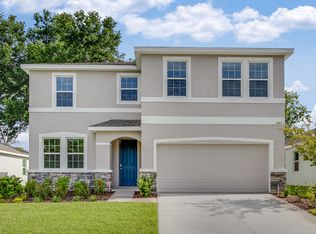Buildable plan: Hayden, Ridge at Heath Brook, Ocala, FL 34474
Buildable plan
This is a floor plan you could choose to build within this community.
View move-in ready homesWhat's special
- 207 |
- 24 |
Travel times
Schedule tour
Select your preferred tour type — either in-person or real-time video tour — then discuss available options with the builder representative you're connected with.
Facts & features
Interior
Bedrooms & bathrooms
- Bedrooms: 5
- Bathrooms: 3
- Full bathrooms: 3
Interior area
- Total interior livable area: 2,605 sqft
Video & virtual tour
Property
Parking
- Total spaces: 2
- Parking features: Garage
- Garage spaces: 2
Features
- Levels: 2.0
- Stories: 2
Construction
Type & style
- Home type: SingleFamily
- Property subtype: Single Family Residence
Condition
- New Construction
- New construction: Yes
Details
- Builder name: D.R. Horton
Community & HOA
Community
- Subdivision: Ridge at Heath Brook
Location
- Region: Ocala
Financial & listing details
- Price per square foot: $140/sqft
- Date on market: 12/31/2025
About the community
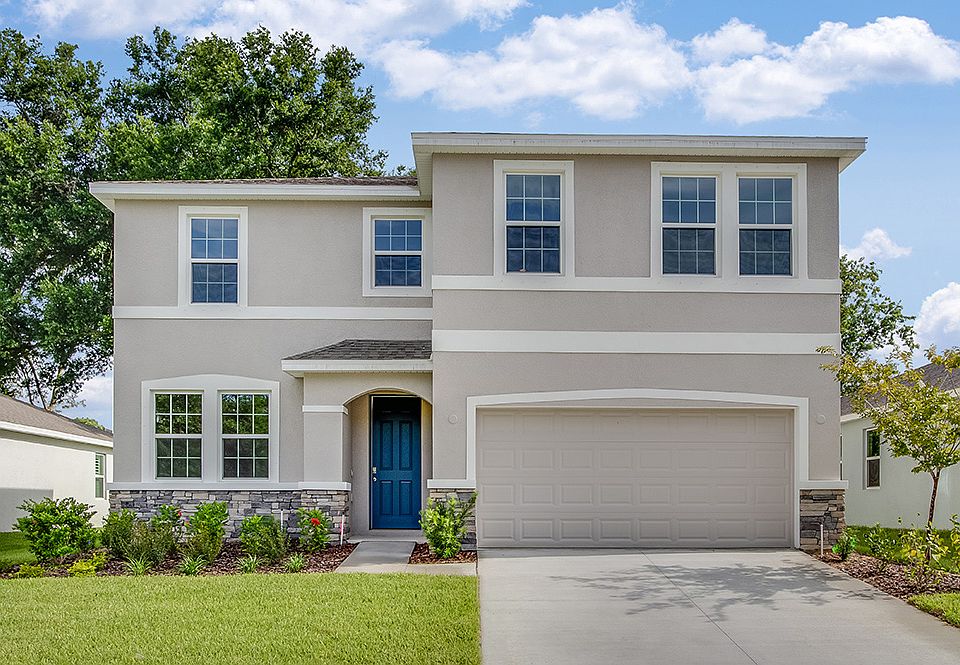
Source: DR Horton
17 homes in this community
Available homes
| Listing | Price | Bed / bath | Status |
|---|---|---|---|
| 4179 SW 53rd Lane Rd | $299,990 | 3 bed / 2 bath | Available |
| 5385 SW 41st Ct | $326,370 | 3 bed / 2 bath | Available |
| 5208 SW 40th Cir | $363,990 | 4 bed / 3 bath | Available |
| 5220 SW 40th Cir | $363,990 | 4 bed / 3 bath | Available |
| 5377 SW 41st Ct | $377,070 | 5 bed / 3 bath | Available |
| 4248 SW 52nd Lane Rd | $402,990 | 4 bed / 3 bath | Available |
| 4265 SW 52nd Lane Rd | $404,990 | 4 bed / 3 bath | Available |
| 4035 SW 54th Street Rd | $416,990 | 4 bed / 3 bath | Available |
| 3985 SW 54th Street Rd | $419,990 | 4 bed / 3 bath | Available |
| 4273 SW 52nd Lane Rd | $429,990 | 4 bed / 3 bath | Available |
| 4264 SW 52nd Lane Rd | $434,990 | 4 bed / 3 bath | Available |
| 4197 SW 54th Street Rd | $353,990 | 4 bed / 3 bath | Pending |
| 4157 SW 54th Street Rd | $406,990 | 4 bed / 3 bath | Pending |
| 4173 SW 54th Street Rd | $408,990 | 5 bed / 3 bath | Pending |
| 4165 SW 54th Street Rd | $426,990 | 4 bed / 3 bath | Pending |
| 5216 SW 40th Cir | $429,990 | 4 bed / 3 bath | Pending |
| 4003 SW 54th Street Rd | $444,990 | 4 bed / 3 bath | Pending |
Source: DR Horton
Contact builder

By pressing Contact builder, you agree that Zillow Group and other real estate professionals may call/text you about your inquiry, which may involve use of automated means and prerecorded/artificial voices and applies even if you are registered on a national or state Do Not Call list. You don't need to consent as a condition of buying any property, goods, or services. Message/data rates may apply. You also agree to our Terms of Use.
Learn how to advertise your homesEstimated market value
Not available
Estimated sales range
Not available
$2,730/mo
Price history
| Date | Event | Price |
|---|---|---|
| 7/15/2025 | Price change | $365,990+0.5%$140/sqft |
Source: | ||
| 6/11/2025 | Price change | $363,990-0.8%$140/sqft |
Source: | ||
| 5/20/2025 | Price change | $366,990+0.3%$141/sqft |
Source: | ||
| 2/27/2025 | Listed for sale | $365,990$140/sqft |
Source: | ||
Public tax history
Monthly payment
Neighborhood: 34474
Nearby schools
GreatSchools rating
- 6/10Saddlewood Elementary SchoolGrades: PK-5Distance: 1.2 mi
- 4/10Liberty Middle SchoolGrades: 6-8Distance: 3.2 mi
- 4/10West Port High SchoolGrades: 9-12Distance: 3.6 mi
Schools provided by the builder
- Elementary: Winding Oaks Elementary School
- Middle: Liberty Middle School
- High: West Port High School
- District: Marion County Public Schools
Source: DR Horton. This data may not be complete. We recommend contacting the local school district to confirm school assignments for this home.
