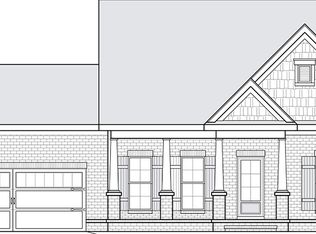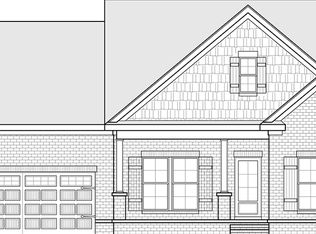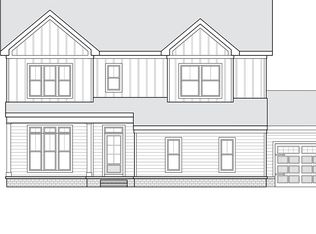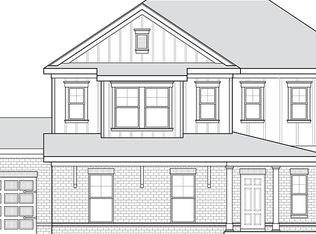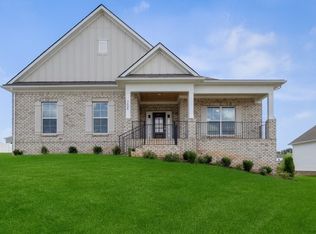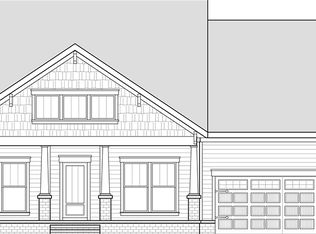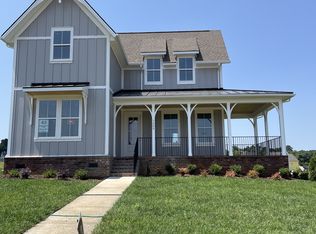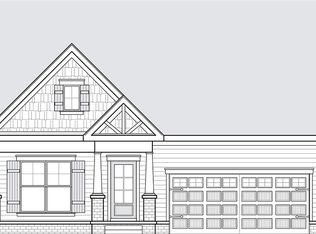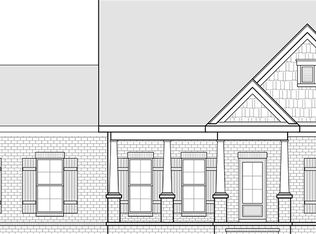Available on select homesites. The Stella floor plan offers one-level living ideal for transitioning through life stages. The main living area features a tray ceiling, fireplace, and a large eat-at island overlooking the open space. Features include a mudroom with cubbies, coffered ceilings in the dining room, a huge flex room ideal for a home office, a rear porch, and a three-car attached garage. Optional enhancements are available.
from $739,900
Buildable plan: Stella, Richvale Estates, Fairview, TN 37062
3beds
2,570sqft
Est.:
Single Family Residence
Built in 2026
-- sqft lot
$738,200 Zestimate®
$288/sqft
$-- HOA
Buildable plan
This is a floor plan you could choose to build within this community.
View move-in ready homes- 15 |
- 1 |
Travel times
Schedule tour
Facts & features
Interior
Bedrooms & bathrooms
- Bedrooms: 3
- Bathrooms: 3
- Full bathrooms: 2
- 1/2 bathrooms: 1
Interior area
- Total interior livable area: 2,570 sqft
Property
Parking
- Total spaces: 3
- Parking features: Garage
- Garage spaces: 3
Features
- Levels: 1.0
- Stories: 1
Construction
Type & style
- Home type: SingleFamily
- Property subtype: Single Family Residence
Condition
- New Construction
- New construction: Yes
Details
- Builder name: Regent Homes
Community & HOA
Community
- Subdivision: Richvale Estates
Location
- Region: Fairview
Financial & listing details
- Price per square foot: $288/sqft
- Date on market: 12/2/2025
About the community
Discover Richvale Estates in the picturesque city of Fairview, Tennessee! This community is certain to provide features and amenities that you'll love in your brand-new home and community.
Richvale Estates is located conveniently near Downtown Nashville, which is only a 35-minute drive away. 700-acre Bowie Nature Park is mere minutes away, allowing families to enjoy the outdoors while still being close to urban life's advantages, such as nearby shopping, restaurants, interstates, and more. You'll also enjoy the peace of mind of knowing your kids are attending Williamson County schools.
In this new community, Regent Homes customers can enjoy spacious open-concept floorplans with modern finishes and features. Choose from homes offering 3-4 bedrooms, 2.5-3.5 bathrooms, 2-3 car garages, and 2,482-2,836 living square feet. Your new home in Richvale Estates will feature stainless steel Whirlpool appliances, granite kitchen countertops, energy-saving features, and more!
Ready to take the next step? Submit our Request Info form, and one of our sales representatives will reach out to you with more information. Find your dream home in Richvale Estates!
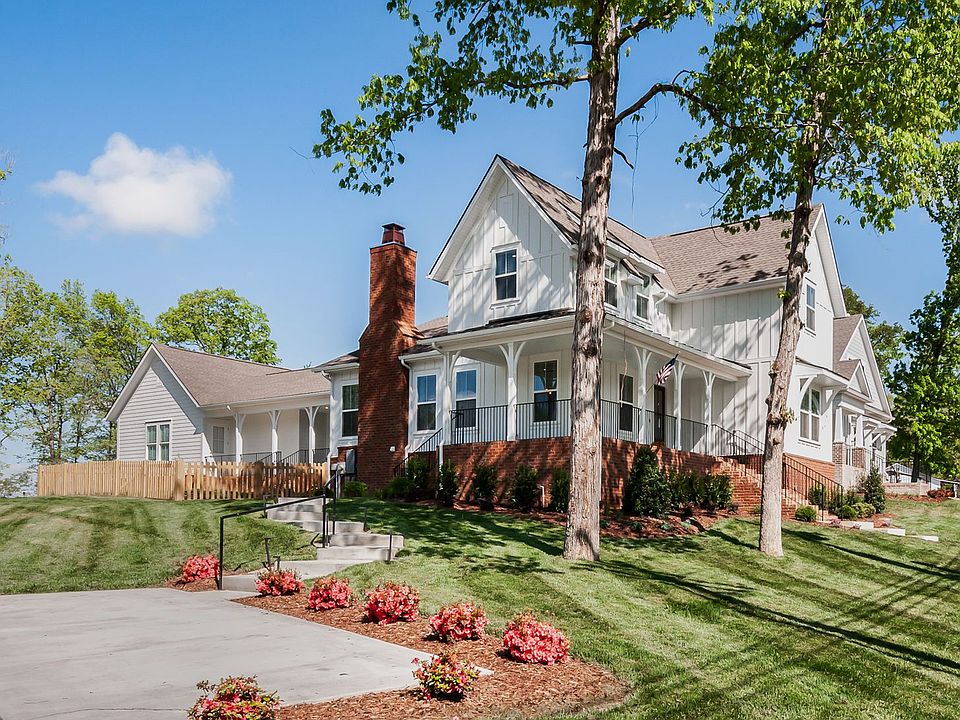
7314 Lake Road, Fairview, TN 37062
Source: Regent Homes
5 homes in this community
Available homes
| Listing | Price | Bed / bath | Status |
|---|---|---|---|
| 7319 Dutch River Cir Lot 81 | $699,900 | 5 bed / 3 bath | Available |
| 7344 Dutch River Cir Lot 93 | $762,200 | 4 bed / 3 bath | Available |
| 7332 Dutch River Cir #L0t-96 | $812,850 | 4 bed / 4 bath | Available |
| 7332 Dutch River Cir Lot 96 | $812,850 | 4 bed / 4 bath | Available |
| 7514 Shoal Mill Point Lot 56 | $710,750 | 4 bed / 4 bath | Under construction |
Source: Regent Homes
Contact agent
Connect with a local agent that can help you get answers to your questions.
By pressing Contact agent, you agree that Zillow Group and its affiliates, and may call/text you about your inquiry, which may involve use of automated means and prerecorded/artificial voices. You don't need to consent as a condition of buying any property, goods or services. Message/data rates may apply. You also agree to our Terms of Use. Zillow does not endorse any real estate professionals. We may share information about your recent and future site activity with your agent to help them understand what you're looking for in a home.
Learn how to advertise your homesEstimated market value
$738,200
$701,000 - $775,000
$3,074/mo
Price history
| Date | Event | Price |
|---|---|---|
| 1/22/2025 | Listed for sale | $739,900$288/sqft |
Source: | ||
Public tax history
Tax history is unavailable.
Monthly payment
Neighborhood: 37062
Nearby schools
GreatSchools rating
- 6/10Westwood Elementary SchoolGrades: PK-5Distance: 0.4 mi
- 8/10Fairview Middle SchoolGrades: 6-8Distance: 2.8 mi
- 8/10Fairview High SchoolGrades: 9-12Distance: 3 mi

