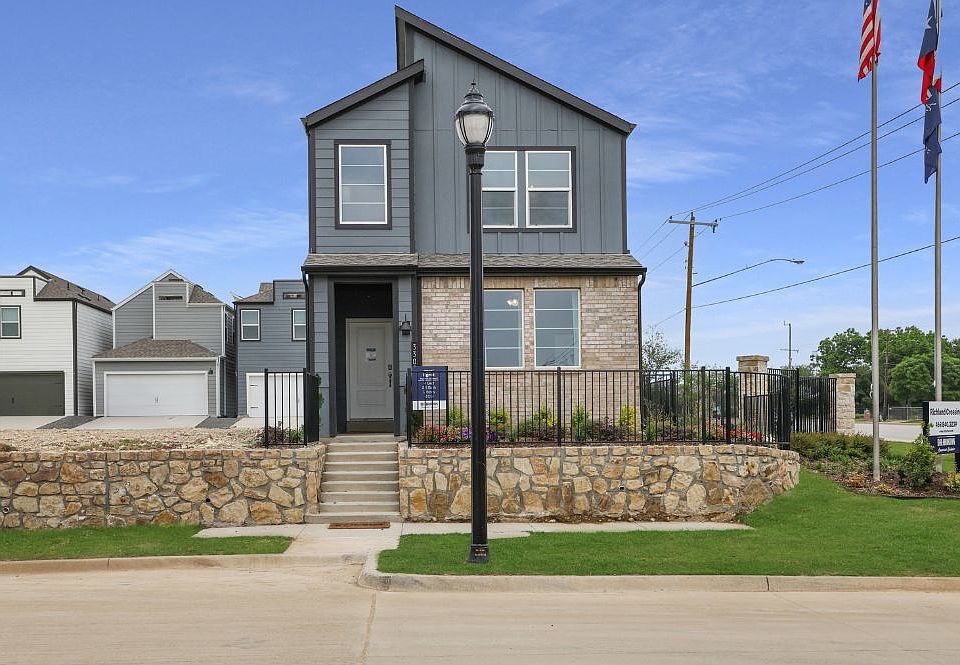The Canary plan by D.R. Horton, located in the Richland Crossing community, is a beautiful 4 bedroom, 2.5-bathroom, 2 car rear-entry garage. Two story home offering 1,745 sq. ft. thoughtfully designed living space. As you enter, you'll be greeted by a welcoming open layout that seamlessly connects the dining, living, and kitchen areas-ideal for family gatherings and entertaining guests. The kitchen is a standout with ample countertop space, a single basin undermount sink for added functionality, painted cabinetry, granite countertops, stainless steel appliances with a gas cooking range, 36-inch upper cabinets, soft-closing drawers, and a Dupure drinking water filtration system. A convenient powder bath is located off the kitchen for guests. Upstairs, the spacious Bedroom 1 suite provides a serene retreat, featuring an oversized shower, walk-in closet, and a private bathroom. Three additional bedrooms and a secondary bathroom cater to family and guests, while the laundry room is conveniently located just outside the bedroom suite. Additional features include ceramic tile flooring throughout the entry, dining, living, and kitchen areas, as well as in the bathrooms and utility room. Enjoy the benefits of a tankless water heater, low-maintenance lawn care, and more time to spend with loved ones. Plus, America's smart home features that connect you to your home using a smartphone, tablet or computer, this home offers modern convenience and peace of mind. The Canary plan offers a
New construction
from $359,990
Buildable plan: Canary, Richland Crossing, Richland Hills, TX 76118
4beds
1,745sqft
Single Family Residence
Built in 2025
-- sqft lot
$-- Zestimate®
$206/sqft
$-- HOA
Buildable plan
This is a floor plan you could choose to build within this community.
View move-in ready homesWhat's special
Stainless steel appliancesLow-maintenance lawn careGranite countertopsWalk-in closetAmple countertop spaceTankless water heaterGas cooking range
Call: (940) 373-6881
- 73 |
- 2 |
Travel times
Schedule tour
Select your preferred tour type — either in-person or real-time video tour — then discuss available options with the builder representative you're connected with.
Facts & features
Interior
Bedrooms & bathrooms
- Bedrooms: 4
- Bathrooms: 3
- Full bathrooms: 2
- 1/2 bathrooms: 1
Interior area
- Total interior livable area: 1,745 sqft
Property
Parking
- Total spaces: 2
- Parking features: Garage
- Garage spaces: 2
Features
- Levels: 2.0
- Stories: 2
Construction
Type & style
- Home type: SingleFamily
- Property subtype: Single Family Residence
Condition
- New Construction
- New construction: Yes
Details
- Builder name: D.R. Horton
Community & HOA
Community
- Subdivision: Richland Crossing
Location
- Region: Richland Hills
Financial & listing details
- Price per square foot: $206/sqft
- Date on market: 8/28/2025
About the community
Welcome to Richland Crossing, vibrant new home community in North Richland Hills, Texas, designed for first-time buyers, downsizers, and those seeking a low-maintenance lifestyle without compromising on style, convenience, or connection.
With six thoughtfully designed floor plans, these two-story homes range from 1,471+ sq. ft. and offer 3-4 bedrooms, 2.5 baths, and 2-car garages. Featuring open-concept layouts, large windows for natural light, and rear-entry garages, each home is built for comfort and modern living. Plus, smart home technology comes standard, giving you seamless control over lighting, temperature, and security.
Located in the highly rated Birdville ISD, Richland Crossing boasts a low 2.2% tax rate and convenient access to State HWY 121 & 820, placing you just 15 minutes from DFW Airport. Whether you're exploring local parks, dining at trendy restaurants, or commuting across the metroplex, this community offers the perfect balance of suburban charm and city convenience.
Find a nest better than the rest at Richland Crossing. Our model home is coming soon, but we're pre-selling now at Baker Landing's model home, 7051 Cypress Point Drive.
Source: DR Horton

