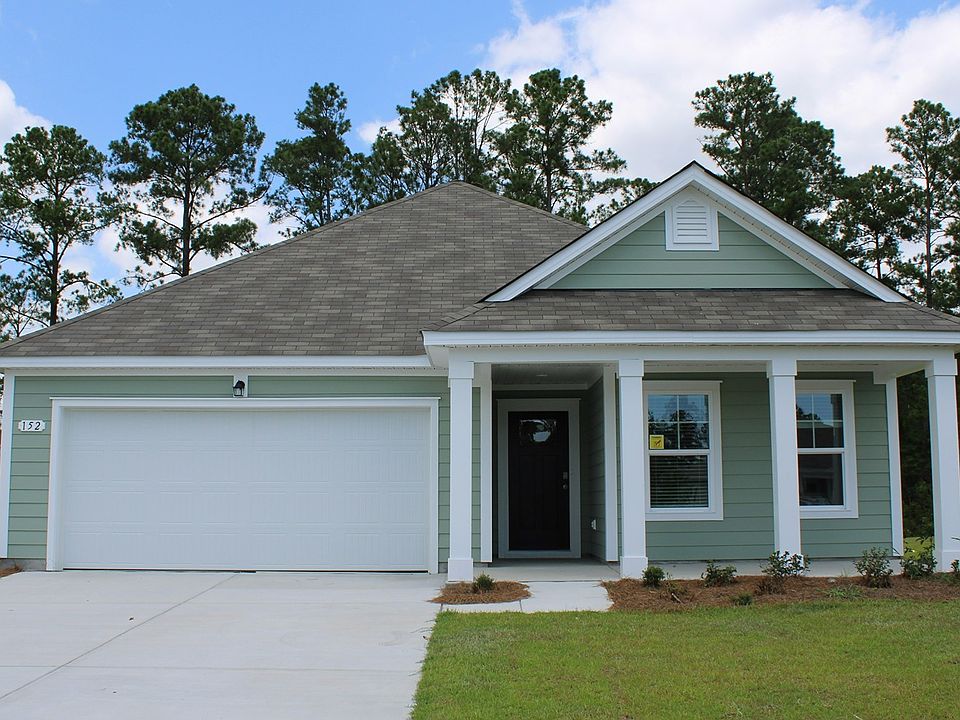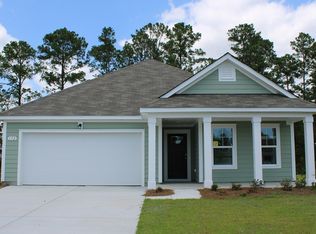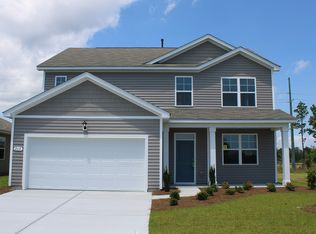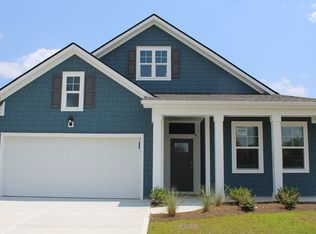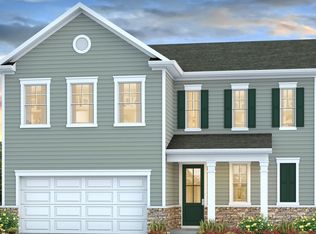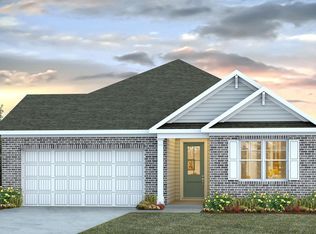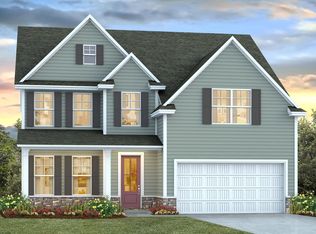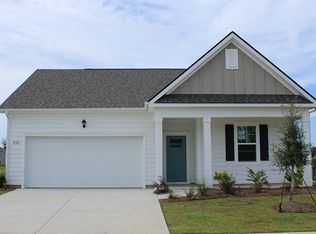Buildable plan: GALEN, Rich Square at Brunswick Plantation, Ash, NC 28420
Buildable plan
This is a floor plan you could choose to build within this community.
View move-in ready homesWhat's special
- 8 |
- 0 |
Travel times
Schedule tour
Select your preferred tour type — either in-person or real-time video tour — then discuss available options with the builder representative you're connected with.
Facts & features
Interior
Bedrooms & bathrooms
- Bedrooms: 4
- Bathrooms: 3
- Full bathrooms: 2
- 1/2 bathrooms: 1
Interior area
- Total interior livable area: 2,340 sqft
Property
Parking
- Total spaces: 2
- Parking features: Garage
- Garage spaces: 2
Features
- Levels: 2.0
- Stories: 2
Construction
Type & style
- Home type: SingleFamily
- Property subtype: Single Family Residence
Condition
- New Construction
- New construction: Yes
Details
- Builder name: D.R. Horton
Community & HOA
Community
- Subdivision: Rich Square at Brunswick Plantation
Location
- Region: Ash
Financial & listing details
- Price per square foot: $159/sqft
- Date on market: 11/2/2025
About the community
Source: DR Horton
26 homes in this community
Available homes
| Listing | Price | Bed / bath | Status |
|---|---|---|---|
| 3603 Whaley Way | $239,880 | 3 bed / 2 bath | Available |
| 3603 Whaley Way NW | $239,880 | 3 bed / 2 bath | Available |
| 3616 Whaley Way NW | $257,990 | 2 bed / 2 bath | Available |
| 1209 Woodhouse Drive NW | $325,880 | 3 bed / 2 bath | Available |
| 1233 Woodhouse Drive NW | $325,880 | 3 bed / 2 bath | Available |
| 1236 Woodhouse Drive NW | $325,880 | 3 bed / 2 bath | Available |
| 1275 Woodhouse Dr | $325,880 | 3 bed / 2 bath | Available |
| 1213 Woodhouse Drive NW | $335,880 | 4 bed / 2 bath | Available |
| 1225 Woodhouse Drive NW | $335,880 | 4 bed / 2 bath | Available |
| 2016 Marietta Circle NW | $335,880 | 4 bed / 2 bath | Available |
| 2056 Marietta Circle NW | $335,880 | 4 bed / 2 bath | Available |
| 2068 Marietta Circle NW | $335,880 | 4 bed / 2 bath | Available |
| 1210 Woodhouse Drive NW | $339,880 | 4 bed / 2 bath | Available |
| 1222 Woodhouse Drive NW | $339,880 | 4 bed / 2 bath | Available |
| 1263 Woodhouse Dr | $340,515 | 4 bed / 2 bath | Available |
| 2072 Marietta Circle NW | $344,880 | 3 bed / 2 bath | Available |
| 1206 Woodhouse Drive NW | $389,990 | 4 bed / 3 bath | Available |
| 1245 Woodhouse Drive NW | $389,990 | 4 bed / 3 bath | Available |
| 1518 Two Notch Circle | $412,335 | 4 bed / 2 bath | Available |
| 1514 Two Notch Circle | $458,760 | 4 bed / 3 bath | Available |
| 1517 Two Notch Circle | $467,865 | 5 bed / 4 bath | Available |
| 3547 Whaley Way NW | $229,880 | 3 bed / 2 bath | Pending |
| 3575 Whaley Way NW | $229,880 | 3 bed / 2 bath | Pending |
| 3624 Whaley Way NW | $255,990 | 3 bed / 2 bath | Pending |
| 1221 Woodhouse Drive NW | $325,880 | 3 bed / 2 bath | Pending |
| 2036 Marietta Circle NW | $349,880 | 3 bed / 2 bath | Pending |
Source: DR Horton
Contact builder

By pressing Contact builder, you agree that Zillow Group and other real estate professionals may call/text you about your inquiry, which may involve use of automated means and prerecorded/artificial voices and applies even if you are registered on a national or state Do Not Call list. You don't need to consent as a condition of buying any property, goods, or services. Message/data rates may apply. You also agree to our Terms of Use.
Learn how to advertise your homesEstimated market value
$365,200
$347,000 - $383,000
Not available
Price history
| Date | Event | Price |
|---|---|---|
| 9/19/2024 | Listed for sale | $370,990$159/sqft |
Source: | ||
Public tax history
Monthly payment
Neighborhood: 28420
Nearby schools
GreatSchools rating
- 3/10Jessie Mae Monroe ElementaryGrades: K-5Distance: 2.8 mi
- 8/10Waccamaw ElementaryGrades: K-8Distance: 8.9 mi
- 3/10West Brunswick HighGrades: 9-12Distance: 10.9 mi
Schools provided by the builder
- Elementary: Jessie Mae Monroe Elementary
- Middle: Shallotte Middle School
- High: West Brunswick High School
- District: Brunswick County School District
Source: DR Horton. This data may not be complete. We recommend contacting the local school district to confirm school assignments for this home.
