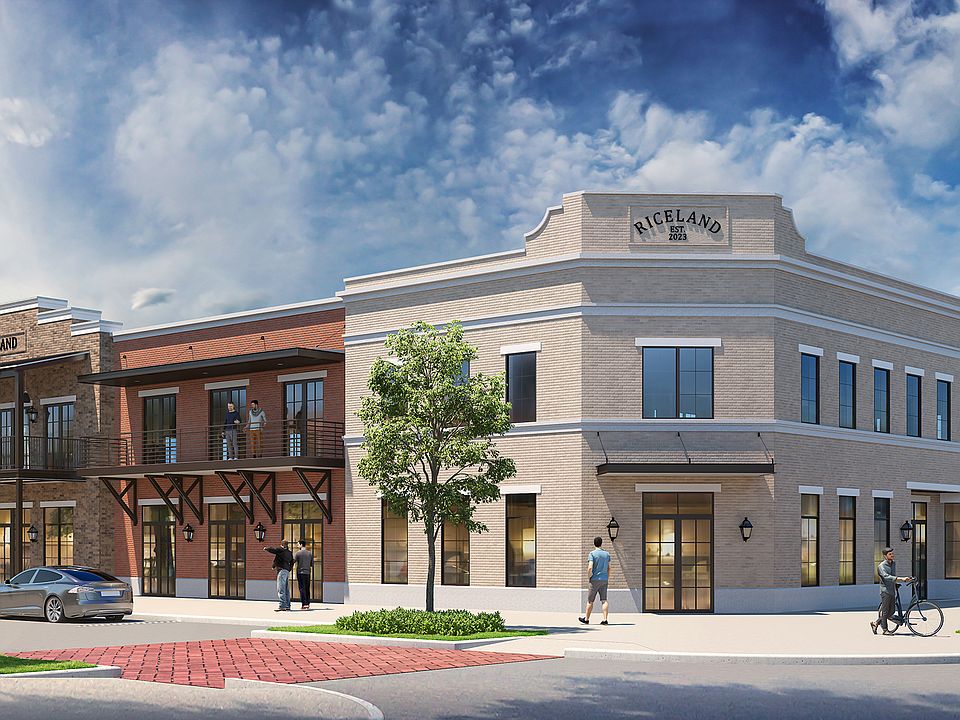The front porch opens into an extended entryway with a coffered ceiling. Two secondary bedrooms are off the main hallway and feature a Hollywood bathroom and walk-in closets. The utility room is conveniently located near the secondary bedrooms. A guest suite is across the hall and boasts a private bathroom and walk-in closet. French doors open into game room. The open family room boasts a wall of windows and an extended ceiling. The kitchen features an island with built-in seating and a walk-in pantry. The corner dining area is embraced by windows and allows access to the covered backyard patio. The secluded primary bedroom features extended ceilings and three large windows. The primary bathroom hosts dual vanities, freestanding tub, glass enclosed shower, a linen closet, and two walk-in closets. The mud room is located off of the 3-car split garage. Representative Images. Features and specifications may vary by community.
from $609,900
Buildable plan: 2769W, Riceland 60', Mont Belvieu, TX 77523
4beds
2,769sqft
Single Family Residence
Built in 2025
-- sqft lot
$603,600 Zestimate®
$220/sqft
$-- HOA
Buildable plan
This is a floor plan you could choose to build within this community.
View move-in ready homesWhat's special
Covered backyard patioWall of windowsCorner dining areaLarge windowsCoffered ceilingExtended ceilingGuest suite
- 19 |
- 0 |
Travel times
Schedule tour
Select your preferred tour type — either in-person or real-time video tour — then discuss available options with the builder representative you're connected with.
Select a date
Facts & features
Interior
Bedrooms & bathrooms
- Bedrooms: 4
- Bathrooms: 4
- Full bathrooms: 3
- 1/2 bathrooms: 1
Interior area
- Total interior livable area: 2,769 sqft
Property
Parking
- Total spaces: 3
- Parking features: Garage
- Garage spaces: 3
Features
- Levels: 1.0
- Stories: 1
Construction
Type & style
- Home type: SingleFamily
- Property subtype: Single Family Residence
Condition
- New Construction
- New construction: Yes
Details
- Builder name: PERRY HOMES
Community & HOA
Community
- Subdivision: Riceland 60'
Location
- Region: Mont Belvieu
Financial & listing details
- Price per square foot: $220/sqft
- Date on market: 5/26/2025
About the community
Located in Mont Belvieu, Riceland is a vibrant suburban community, conveniently situated just off Grand Parkway. Embrace the charm of this new master-planned community, where you'll find the prestigious Barbers Hills Independent School District (ISD) providing exceptional education. Riceland will offer a wealth of amenities and a dynamic town center that will serve as Mont Belvieu's new downtown. All Perry homes feature smart home technology and an industry-leading warranty as part of our tradition of excellence.
Source: Perry Homes

