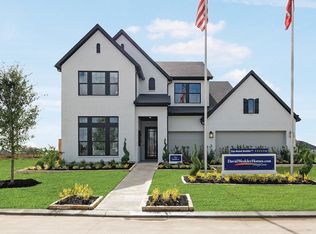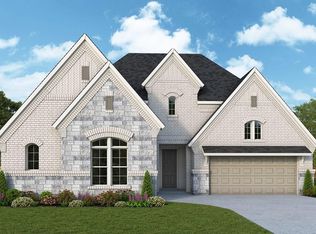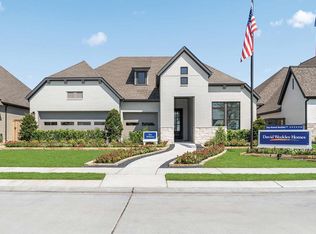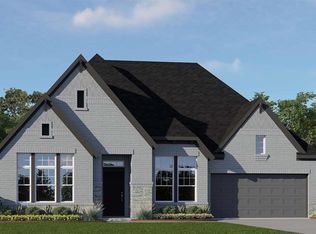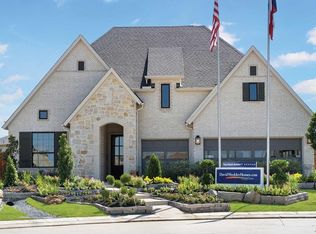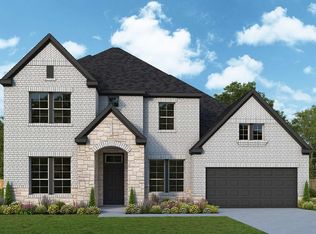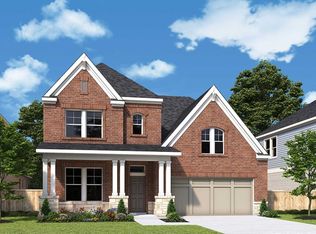Buildable plan: Bynum, Riceland 60' Homesites, Mont Belvieu, TX 77523
Buildable plan
This is a floor plan you could choose to build within this community.
View move-in ready homesWhat's special
- 14 |
- 0 |
Travel times
Schedule tour
Select your preferred tour type — either in-person or real-time video tour — then discuss available options with the builder representative you're connected with.
Facts & features
Interior
Bedrooms & bathrooms
- Bedrooms: 4
- Bathrooms: 3
- Full bathrooms: 3
Interior area
- Total interior livable area: 2,564 sqft
Video & virtual tour
Property
Parking
- Total spaces: 3
- Parking features: Garage
- Garage spaces: 3
Features
- Levels: 1.0
- Stories: 1
Construction
Type & style
- Home type: SingleFamily
- Property subtype: Single Family Residence
Condition
- New Construction
- New construction: Yes
Details
- Builder name: David Weekley Homes
Community & HOA
Community
- Subdivision: Riceland 60' Homesites
Location
- Region: Mont Belvieu
Financial & listing details
- Price per square foot: $204/sqft
- Date on market: 11/17/2025
About the community
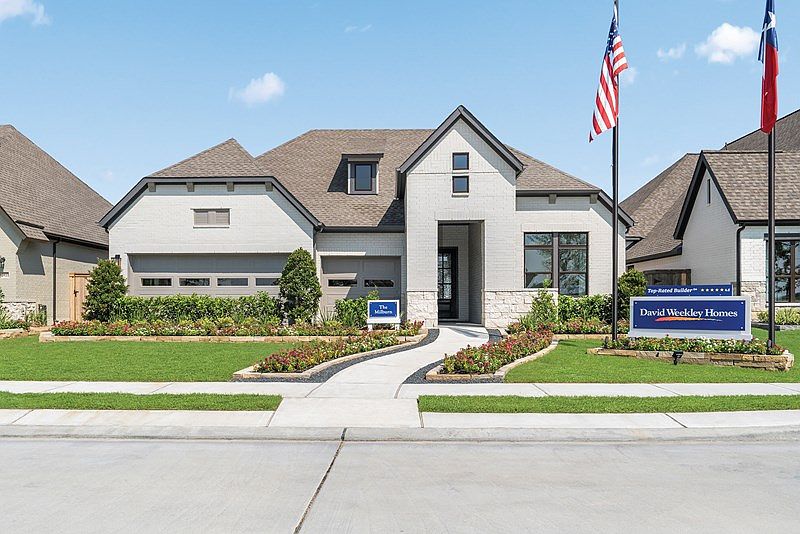
ENJOY MORTGAGE FINANCING AT 4.99% FIXED RATE IN HOUSTON
ENJOY MORTGAGE FINANCING AT 4.99% FIXED RATE IN HOUSTON. Offer valid January, 1, 2026 to April, 1, 2026.Source: David Weekley Homes
7 homes in this community
Available homes
| Listing | Price | Bed / bath | Status |
|---|---|---|---|
| 11826 Greenwood Dr | $525,000 | 4 bed / 3 bath | Available |
| 11903 Greenwood Dr | $548,000 | 4 bed / 4 bath | Available |
| 12222 Grassy Bend Dr | $550,000 | 3 bed / 3 bath | Available |
| 11811 Bush Tail Ct | $575,000 | 4 bed / 3 bath | Available |
| 11927 Greenwood Dr | $635,000 | 5 bed / 5 bath | Available |
| 11907 Greenwood Dr | $645,000 | 4 bed / 3 bath | Available |
| 11834 Bush Tail Ct | $550,000 | 4 bed / 3 bath | Pending |
Source: David Weekley Homes
Contact builder

By pressing Contact builder, you agree that Zillow Group and other real estate professionals may call/text you about your inquiry, which may involve use of automated means and prerecorded/artificial voices and applies even if you are registered on a national or state Do Not Call list. You don't need to consent as a condition of buying any property, goods, or services. Message/data rates may apply. You also agree to our Terms of Use.
Learn how to advertise your homesEstimated market value
Not available
Estimated sales range
Not available
$2,990/mo
Price history
| Date | Event | Price |
|---|---|---|
| 8/11/2025 | Price change | $522,990+4%$204/sqft |
Source: | ||
| 3/4/2025 | Listed for sale | $502,990+1%$196/sqft |
Source: | ||
| 1/3/2025 | Listing removed | $497,990$194/sqft |
Source: | ||
| 12/6/2024 | Price change | $497,990+1%$194/sqft |
Source: | ||
| 10/25/2024 | Price change | $492,990+0.6%$192/sqft |
Source: | ||
Public tax history
ENJOY MORTGAGE FINANCING AT 4.99% FIXED RATE IN HOUSTON
ENJOY MORTGAGE FINANCING AT 4.99% FIXED RATE IN HOUSTON. Offer valid January, 1, 2026 to April, 1, 2026.Source: David Weekley HomesMonthly payment
Neighborhood: 77523
Nearby schools
GreatSchools rating
- 9/10Barbers Hill Int NorthGrades: 4-6Distance: 2.1 mi
- 8/10Barbers Hill Middle NorthGrades: 7-8Distance: 2.1 mi
- 8/10Barbers Hill High SchoolGrades: 9-12Distance: 1.8 mi
Schools provided by the builder
- Elementary: Early Childhood Center
- Middle: Middle School North
- High: Barbers Hill High School
- District: Barbers Hill Independent School District
Source: David Weekley Homes. This data may not be complete. We recommend contacting the local school district to confirm school assignments for this home.
