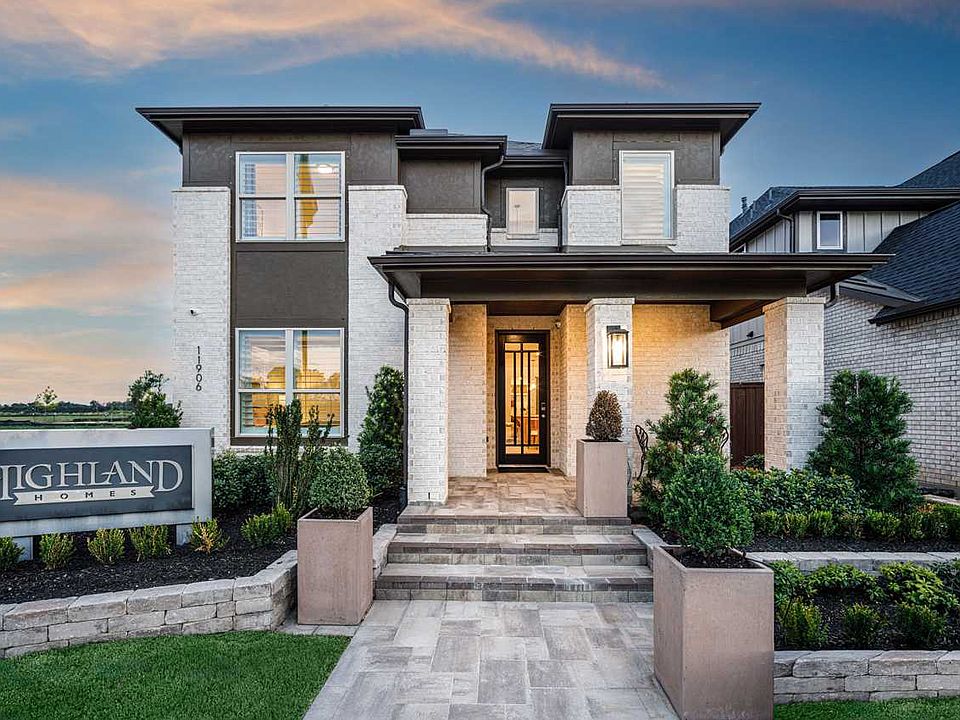Welcome to this beautifully designed two-story home, offering both style and practicality. As you enter, you first step into the inviting dining area, which seamlessly flows into the open-concept kitchen. The kitchen connects to a spacious family room that leads to a cozy patio, perfect for outdoor relaxation. Off the kitchen, you'll find the luxurious primary suite, providing a private retreat with an ensuite bathroom. A nearby study and convenient powder room add functionality to the main floor. The two-car garage offers ample storage and parking.
Heading upstairs, you'll discover a versatile loft area, ideal for additional living space or a playroom. Bedrooms two and three are located on this floor and access to a full bathroom. The open-to-below design enhances the sense of space and connection throughout the home, making it perfect for modern family living.
Special offer
from $360,990
Buildable plan: Plan Worthington, Riceland: 42ft. lots, Mont Belvieu, TX 77523
3beds
2,333sqft
Single Family Residence
Built in 2025
-- sqft lot
$358,800 Zestimate®
$155/sqft
$-- HOA
Buildable plan
This is a floor plan you could choose to build within this community.
View move-in ready homesWhat's special
Versatile loft areaSpacious family roomInviting dining areaCozy patioOpen-to-below designAdditional living spaceOpen-concept kitchen
Call: (936) 256-1800
- 26 |
- 3 |
Likely to sell faster than
Travel times
Schedule tour
Select your preferred tour type — either in-person or real-time video tour — then discuss available options with the builder representative you're connected with.
Facts & features
Interior
Bedrooms & bathrooms
- Bedrooms: 3
- Bathrooms: 3
- Full bathrooms: 2
- 1/2 bathrooms: 1
Heating
- Natural Gas, Forced Air
Cooling
- Central Air
Interior area
- Total interior livable area: 2,333 sqft
Video & virtual tour
Property
Parking
- Total spaces: 2
- Parking features: Attached
- Attached garage spaces: 2
Features
- Levels: 2.0
- Stories: 2
Construction
Type & style
- Home type: SingleFamily
- Property subtype: Single Family Residence
Condition
- New Construction
- New construction: Yes
Details
- Builder name: Highland Homes
Community & HOA
Community
- Subdivision: Riceland: 42ft. lots
Location
- Region: Mont Belvieu
Financial & listing details
- Price per square foot: $155/sqft
- Date on market: 9/13/2025
About the community
Located in the heart of Mont Belvieu just minutes off the Grand Parkway, this new suburban mixed-use development and master planned community is envisioned as the next Texas hometown. Upon completion, Riceland will welcome approximately 4,500 families to a community rich in amenities. The centerpiece will be an energetic town center-Mont Belvieu's new downtown. A hub of innovation, industry, educational excellence, and inspired living, Riceland will be a destination all its own.
3.99% 1st Year Rate Promo Click For Details
Source: Highland Homes

