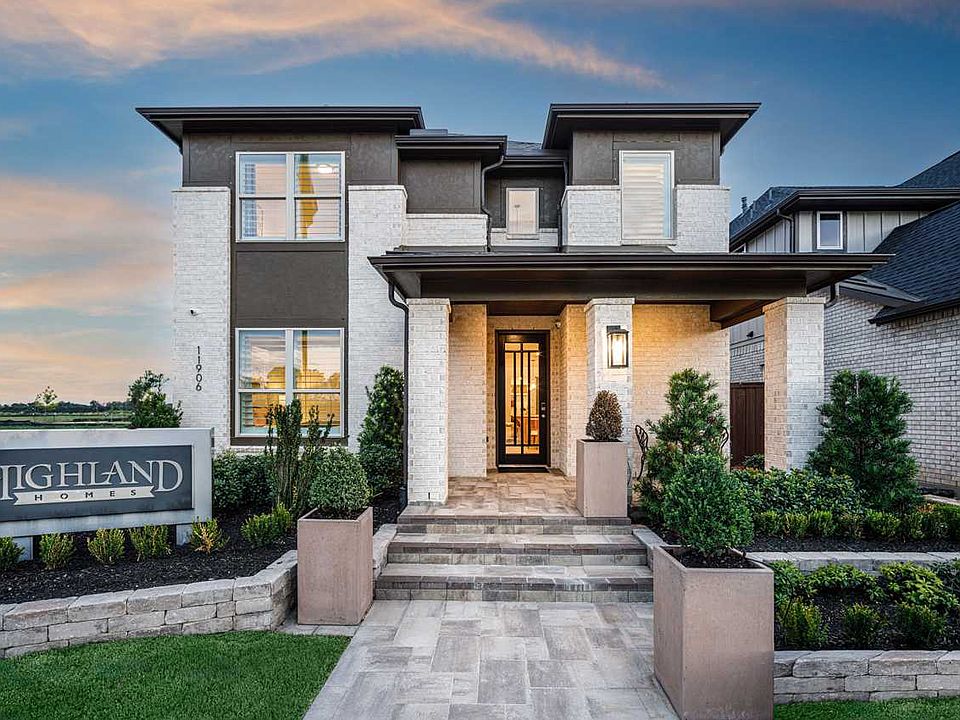This stylish two-story home offers a smart layout designed for both comfort and functionality. Step inside and be greeted by a welcoming open-concept family room, dining area and kitchen with additional seating, creating a seamless flow that's perfect for everyday living and entertaining.
The primary suite, located on the main level provides a tranquil retreat complete with a walk-in closet, and en-suite bath. Work from the comfort of your own home in this spacious study, tucked away for privacy. A powder bath is conveniently placed for guests nearby, and the covered patio extends your living space outdoors. The 2-car garage is easily accessible from a nearby hallway that offers additional storage space.
The second floor includes a large loft, two secondary bedrooms and a large full bath. This design blends flexibility, elegance, and practicality, making it a standout choice for modern families.
Special offer
from $366,990
Buildable plan: Plan London, Riceland: 42ft. lots, Mont Belvieu, TX 77523
3beds
2,298sqft
Single Family Residence
Built in 2025
-- sqft lot
$365,400 Zestimate®
$160/sqft
$-- HOA
Buildable plan
This is a floor plan you could choose to build within this community.
View move-in ready homesWhat's special
Large loftDining areaCovered patioTranquil retreatSpacious studyKitchen with additional seatingWalk-in closet
Call: (936) 256-1800
- 21 |
- 1 |
Likely to sell faster than
Travel times
Schedule tour
Select your preferred tour type — either in-person or real-time video tour — then discuss available options with the builder representative you're connected with.
Facts & features
Interior
Bedrooms & bathrooms
- Bedrooms: 3
- Bathrooms: 3
- Full bathrooms: 2
- 1/2 bathrooms: 1
Heating
- Natural Gas, Forced Air
Cooling
- Central Air
Interior area
- Total interior livable area: 2,298 sqft
Video & virtual tour
Property
Parking
- Total spaces: 2
- Parking features: Attached
- Attached garage spaces: 2
Features
- Levels: 2.0
- Stories: 2
Construction
Type & style
- Home type: SingleFamily
- Property subtype: Single Family Residence
Condition
- New Construction
- New construction: Yes
Details
- Builder name: Highland Homes
Community & HOA
Community
- Subdivision: Riceland: 42ft. lots
Location
- Region: Mont Belvieu
Financial & listing details
- Price per square foot: $160/sqft
- Date on market: 9/23/2025
About the community
Located in the heart of Mont Belvieu just minutes off the Grand Parkway, this new suburban mixed-use development and master planned community is envisioned as the next Texas hometown. Upon completion, Riceland will welcome approximately 4,500 families to a community rich in amenities. The centerpiece will be an energetic town center-Mont Belvieu's new downtown. A hub of innovation, industry, educational excellence, and inspired living, Riceland will be a destination all its own.
3.99% 1st Year Rate Promo Click For Details
Source: Highland Homes

