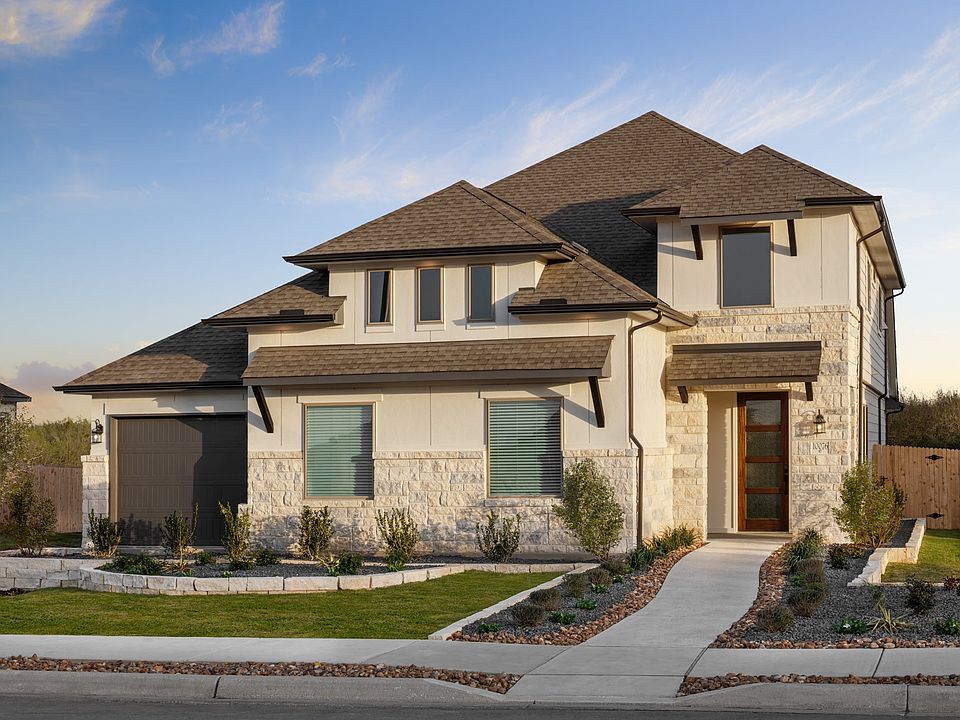The Axtell floor plan is a thoughtfully designed two-story home that features four spacious bedrooms and two and a half bathrooms, providing ample space for comfortable living. The first floor boasts an inviting open-concept layout, seamlessly connecting the kitchen, dining area, and family room, creating an ideal space for entertaining or spending quality time with loved ones. A private study adds versatility to the layout, offering the perfect spot for a home office or library. Upstairs, the primary suite serves as a luxurious retreat, complete with a sizable walk-in closet and a spa-inspired en-suite bathroom. The additional bedrooms are generously sized and share convenient access to a full bathroom. A dedicated laundry room on the second floor ensures added practicality. The Axtell also includes a two-car garage, providing ample storage and parking space. With its flexible design and thoughtful touches, this floor plan is tailored to meet the needs of modern families while providing a welcoming and functional living environment.
Special offer
from $359,990
Buildable plan: Axtell, Rhine Valley, Schertz, TX 78154
4beds
2,214sqft
Single Family Residence
Built in 2025
-- sqft lot
$-- Zestimate®
$163/sqft
$-- HOA
Buildable plan
This is a floor plan you could choose to build within this community.
View move-in ready homesWhat's special
Dining areaFamily roomPrivate studySpa-inspired en-suite bathroomWalk-in closetDedicated laundry roomAdditional bedrooms
Call: (830) 590-1167
- 31 |
- 2 |
Likely to sell faster than
Travel times
Schedule tour
Select your preferred tour type — either in-person or real-time video tour — then discuss available options with the builder representative you're connected with.
Facts & features
Interior
Bedrooms & bathrooms
- Bedrooms: 4
- Bathrooms: 3
- Full bathrooms: 2
- 1/2 bathrooms: 1
Interior area
- Total interior livable area: 2,214 sqft
Video & virtual tour
Property
Parking
- Total spaces: 2
- Parking features: Garage
- Garage spaces: 2
Features
- Levels: 2.0
- Stories: 2
Construction
Type & style
- Home type: SingleFamily
- Property subtype: Single Family Residence
Condition
- New Construction
- New construction: Yes
Details
- Builder name: Coventry Homes
Community & HOA
Community
- Subdivision: Rhine Valley
HOA
- Has HOA: Yes
Location
- Region: Schertz
Financial & listing details
- Price per square foot: $163/sqft
- Date on market: 9/28/2025
About the community
PlaygroundBasketballSoccerTrails+ 1 more
Minutes from Randolph Air Force Base and Brooks City Base lies a unique community filled with laughter, good neighbors and beautiful homes. Coventry Homes is pleased to be offering exceptional, flexible new home designs in this Schertz community. Conveniently located off FM 1518 and Lower Sequin Road, Rhine Valley speeds residents to work and places to play, including New Braunfels, Cibolo, and San Antonio. Nature lovers will enjoy heading to Crescent Bend Nature Park for a day of birdwatching or Pickrell Park for a quick dip in the pool. Water babies can make their way to the Comal and Guadalupe rivers. Natural Bridge Wildlife Ranch and Natural Bridge Caverns are a short drive away. Thrill seekers will appreciate the wet and the wild to be found at Schlitterbahn® Waterpark in New Braunfels. Shopping is as close as Four Oaks Plaza, Parkway Village Shopping Center, and Schertz Shopping Center. Children attend schools in the Schertz-Cibolo-Universal City ISD, one of the top 10 districts in the San Antonio area. Corbett Junior High School and Rose Garden Elementary are within walking distance of the community. Learn more about Coventry Homes Eco Smart designs in Rhine Valley today.
Rates Starting as Low as 2.99% (5.959% APR)*
Biggest Savings Sales Event-Think big, save bigger with low rates and huge savings on quick move-in homes!Source: Coventry Homes
