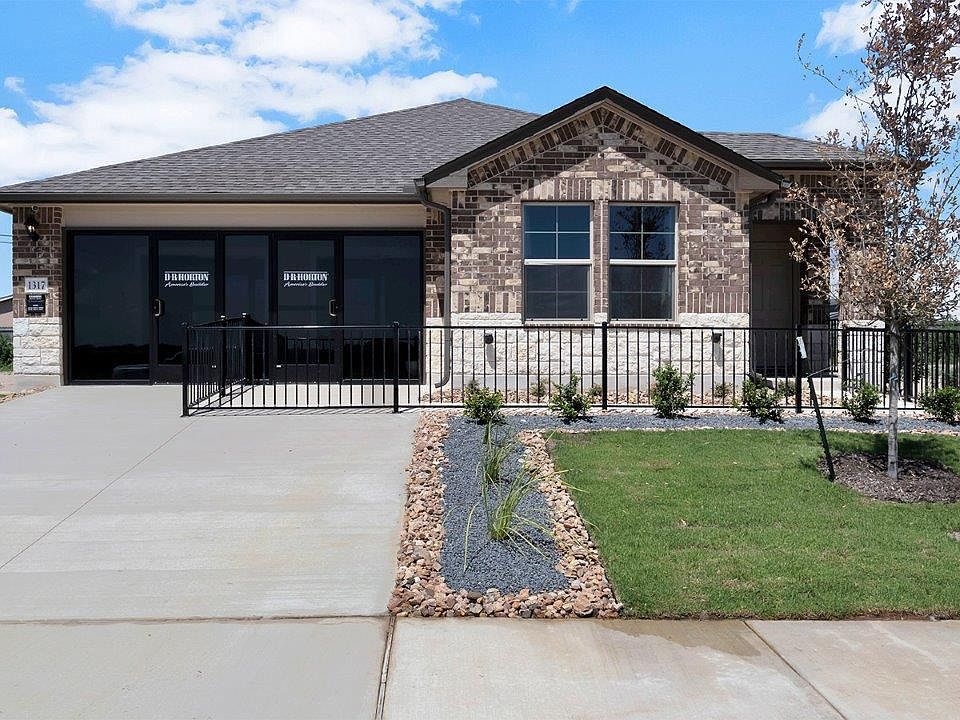Discover the Camden floorplan at Reynolds Crossing, this beautiful single story 2-car garage home in Killeen, Texas is just what you have been looking for.
Inside this 3-bedroom, 2-bathroom floorplan, you'll find approximately 1,501 square foot home that makes the most of its space. The living area Is an open concept, where your kitchen, living, and dining areas blend seamlessly into a space perfect for everyday living and entertaining.
The kitchen features flat panel birch cabinets and granite countertops. It also includes a breakfast bar and separate pantry for extra storage space. The standard covered patio is located off the family room for you to enjoy the views of nature from the backyard.
The primary bedroom features an attached primary bathroom and a spacious walk-in closet for all your belongings. The spacious secondary bedrooms are carpeted and have easy access to the laundry room and secondary bathroom. You'll enjoy the smart home technology that is built into every D.R. Horton home.
Contact us today to find your home in Reynolds Crossing.
New construction
from $242,990
Buildable plan: Camden, Reynolds Crossing, Killeen, TX 76543
3beds
1,501sqft
Single Family Residence
Built in 2025
-- sqft lot
$-- Zestimate®
$162/sqft
$-- HOA
Buildable plan
This is a floor plan you could choose to build within this community.
View move-in ready homesWhat's special
Granite countertopsStandard covered patioSpacious walk-in closetOpen conceptBreakfast barSeparate pantry
Call: (254) 613-7885
- 49 |
- 5 |
Travel times
Schedule tour
Select your preferred tour type — either in-person or real-time video tour — then discuss available options with the builder representative you're connected with.
Facts & features
Interior
Bedrooms & bathrooms
- Bedrooms: 3
- Bathrooms: 2
- Full bathrooms: 2
Interior area
- Total interior livable area: 1,501 sqft
Video & virtual tour
Property
Parking
- Total spaces: 2
- Parking features: Garage
- Garage spaces: 2
Features
- Levels: 1.0
- Stories: 1
Construction
Type & style
- Home type: SingleFamily
- Property subtype: Single Family Residence
Condition
- New Construction
- New construction: Yes
Details
- Builder name: D.R. Horton
Community & HOA
Community
- Subdivision: Reynolds Crossing
Location
- Region: Killeen
Financial & listing details
- Price per square foot: $162/sqft
- Date on market: 6/15/2025
About the community
Introducing Reynolds Crossing, our new home community in Killeen, TX. This community offers 7 single-story floorplans, ranging from 1,263 - 1,796 sq. ft. with both 3 or 4 bedroom options with 2 bathrooms and 2-car garages. Our homes in Reynolds Crossing seamlessly focus on both value and quality.
Step inside a home in Reynold Crossing and admire the thoughtfully designed floorplans. With a focus on functional design, these homes include open living spaces perfect for everyday life. Interior selections that complete the design of your home include granite kitchen countertops and stainless kitchen appliances. To ensure yard maintenance is made easier all year long, we are including a landscape package, front and backyard sod, and full irrigation.
Included in each home is a suite of smart home features that will help you stay connected with the people and place you value most. You'll have the ability to control aspects of your home such as the thermostat, lights, and front door locks from the convenience of your cellular device.
Reynolds Crossing is located near Business 190 and N. Roy Reynolds Rd. Making it an easy commute to Fort Hood, Seton Medical Center in Harker Heights, or the Texas A&M Central Texas campus. Here residents are perfectly situated near Lions Club Park, Dana Peak Park, or Belton Lake for outdoor recreation. Minutes from I 14, you will be near shopping, dining, and entertainment.
Contact us today to discover your new home in Reynolds Crossing!
Source: DR Horton

