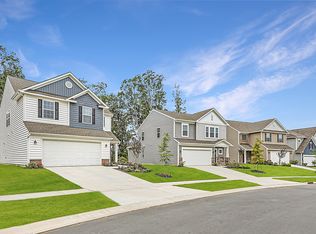New construction
Reynolds Crossing by Lennar
Winston-Salem, NC 27104
Now selling
From $320k
3-4 bedrooms
3 bathrooms
1.5-2.2k sqft
What's special
Playground
Reynolds Crossing is a community offering new single-family homes for sale with an onsite playground, in the charming city of Winston-Salem, NC. All homes feature modern, open-concept floorplans and kitchens with designer finishes. Find a galore of history, culture and art in Winston-Salem, home to unique American gems such as a living-history museum of the mid-1700s, a vibrant downtown and lush gardens calling back to the past. Alongside great local schools, residents are only a drive away from outdoor recreation at Pilot Mountain State Park and shopping and dining options at the Village at Robinhood.
