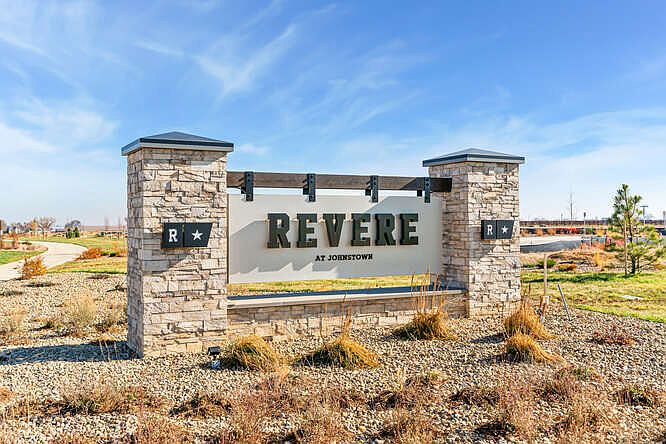Welcome home to the Muirfield floor plan, located in Johnstown, Colorado in the Revere at Johnstown new home community.
The Muirfield is a 2-story home featuring 3-bedrooms, 2.5-bathrooms, and 1,500 sq.ft of living space. As you enter from the covered front porch you will be welcomed by the beautiful kitchen that overlooks the dining and living area.
The spacious kitchen features premium cabinetry, stainless steel appliances, a pantry, and an expansive island perfect for food prepping, dining or entertaining. The dining nook seamlessly flows from the kitchen providing optimal functionality. The living room located near the rear of the home and next to the 2-car garage is spacious allowing for a variety of set-ups and ample seating.
An open loft space sits at the top of the stairs, providing you additional space for all of your needs, whether it be a second living area, game room, or office. Two bedrooms located next two each other share one well-appointed bathroom. The laundry room is centrally located, with space for a full-sized washer and dryer and additional storage. The primary bedroom provides plenty of space for a variety of set-ups, the en-suite bathroom with double vanity sinks is a dream and connects to the oversized walk-in closet.
The Muirfield floor plan was thoughtfully designed with space in mind, contact us today to make the Muirfield your new home.
New construction
from $399,990
Buildable plan: MUIRFIELD, Revere at Johnstown, Johnstown, CO 80534
3beds
1,500sqft
Townhouse
Built in 2025
-- sqft lot
$-- Zestimate®
$267/sqft
$-- HOA
Buildable plan
This is a floor plan you could choose to build within this community.
View move-in ready homesWhat's special
Local shopsStainless steel appliancesUpgraded finishesSpacious floor planVideo doorbellSmart speaker
- 14 |
- 1 |
Travel times
Schedule tour
Select your preferred tour type — either in-person or real-time video tour — then discuss available options with the builder representative you're connected with.
Select a date
Facts & features
Interior
Bedrooms & bathrooms
- Bedrooms: 3
- Bathrooms: 3
- Full bathrooms: 2
- 1/2 bathrooms: 1
Interior area
- Total interior livable area: 1,500 sqft
Video & virtual tour
Property
Parking
- Total spaces: 2
- Parking features: Garage
- Garage spaces: 2
Features
- Levels: 2.0
- Stories: 2
Construction
Type & style
- Home type: Townhouse
- Property subtype: Townhouse
Condition
- New Construction
- New construction: Yes
Details
- Builder name: D.R. Horton
Community & HOA
Community
- Subdivision: Revere at Johnstown
Location
- Region: Johnstown
Financial & listing details
- Price per square foot: $267/sqft
- Date on market: 7/23/2025
About the community
Find your home at Revere at Johnstown, a new home community in Johnstown, Colorado. Offering two spacious floor plans that include 3 bedrooms, 2.5 bathrooms and 2 car garages.
These thoughtfully designed paired homes offer low maintenance living and spacious open concept floor plans that are carefully designed to maximize your living experience. Each new home features high-quality cabinetry with crown molding, stainless steel appliances, granite countertops, expansive 9' main level ceilings, 13 SEER air conditioning and more.
Explore this new home community and admire the professionally designed exteriors that feature attractive 8' craftsman-style with glass front doors, fiber cement lap siding and shingle roofing. Each home comes complete with front yard landscaping and decorative coach lights on each garage giving this community enhanced curb appeal.
Nestled along the Front Range of the Rocky Mountains in Colorado, Revere at Johnstown is a community you will be proud to call home. This new home community offers a desirable location with easy access to I-25, shopping, dining, and abundant outdoor recreation at nearby parks, golf courses, and reservoirs. Don't miss out on this opportunity to own a beautiful new home in a growing neighborhood.
Contact us today to schedule a showing!
Source: DR Horton

