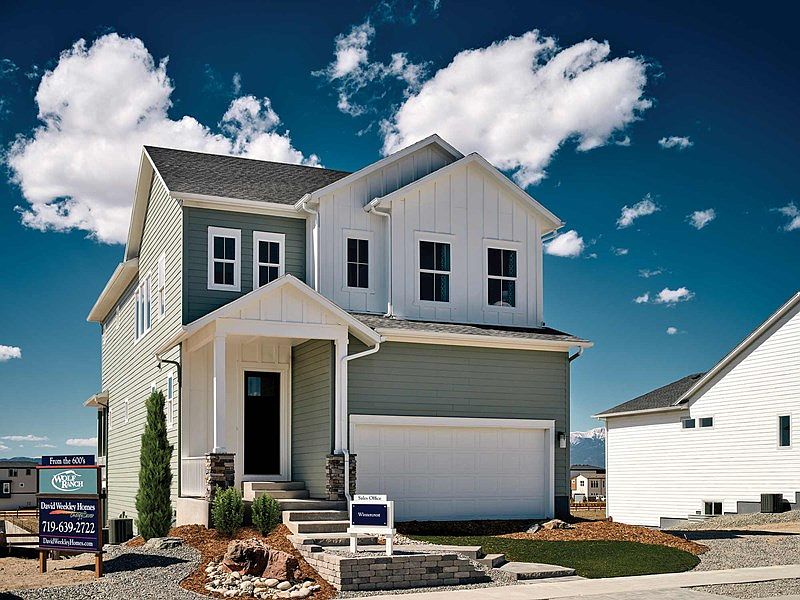Design exquisite living spaces and build cherished memories together in the elegant Ethridge by David Weekley floor plan. An oversized pantry, presentation island, and streamlined food prep spaces all contribute to the exceptional chef's kitchen. Design your ultimate living space in the open floor plan that provides plenty of space for cooking, dining, and spending time with those you love. The sprawling basement provides a sunny place to store holiday decorations and finish for future living spaces. The front bedroom provides plenty of privacy and a place for out-of-town guests. A paradise bathroom and luxury walk-in closet contribute to the everyday vacation of your Owner's Retreat. Bonus storage, expert design, and our EnergySaver? features make it easy to love each day with this wonderful new home in Wolf Ranch of Colorado Springs.
Special offer
from $623,490
Buildable plan: Ethridge, Revel Crossing at Wolf Ranch - The Panorama Collection, Colorado Springs, CO 80924
3beds
2,062sqft
Single Family Residence
Built in 2025
-- sqft lot
$-- Zestimate®
$302/sqft
$-- HOA
Buildable plan
This is a floor plan you could choose to build within this community.
View move-in ready homesWhat's special
Bonus storageLuxury walk-in closetSprawling basementOversized pantryPresentation islandFront bedroomOpen floor plan
- 11 |
- 2 |
Travel times
Schedule tour
Select your preferred tour type — either in-person or real-time video tour — then discuss available options with the builder representative you're connected with.
Select a date
Facts & features
Interior
Bedrooms & bathrooms
- Bedrooms: 3
- Bathrooms: 3
- Full bathrooms: 2
- 1/2 bathrooms: 1
Interior area
- Total interior livable area: 2,062 sqft
Video & virtual tour
Property
Parking
- Total spaces: 2
- Parking features: Garage
- Garage spaces: 2
Features
- Levels: 2.0
- Stories: 2
Construction
Type & style
- Home type: SingleFamily
- Property subtype: Single Family Residence
Condition
- New Construction
- New construction: Yes
Details
- Builder name: David Weekley Homes
Community & HOA
Community
- Subdivision: Revel Crossing at Wolf Ranch - The Panorama Collection
Location
- Region: Colorado Springs
Financial & listing details
- Price per square foot: $302/sqft
- Date on market: 3/20/2025
About the community
PoolPlaygroundLakePond+ 4 more
David Weekley Homes is now selling new homes situated on walkout homesites in Revel Crossing at Wolf Ranch - The Panorama Collection! Discover our open and energy-efficient floor plans featuring our LifeDesignâ? interior architecture in Colorado Springs, CO. In this master-planned community that The Gazette called the "Best of the Springs" three years in a row, you'll enjoy unobstructed views of Pikes Peak and top-quality construction. Experience the best in Design, Choice and Service from a top Colorado Springs home builder, as well as:Students attend Academy School District 20 schools; Community swimming pool; Clubhouse, playground and splash park; WOOF Ranch Dog Park; Pocket parks throughout the community; Striking vistas of Pikes Peak from Gateway Park, featuring pond, waterfall, benches, picnic tables, walking paths and pavilion; Nearby shopping, dining, grocery stores and entertainment; Convenient to Downtown Colorado Springs

6383 Levity Heights, Colorado Springs, CO 80924
Enjoy a 4.99% interest rate on select move-in ready homes in the Colorado Springs area.
Enjoy a 4.99% interest rate on select move-in ready homes in the Colorado Springs area. Offer valid January, 1, 2025 to May, 16, 2025.Source: David Weekley Homes
