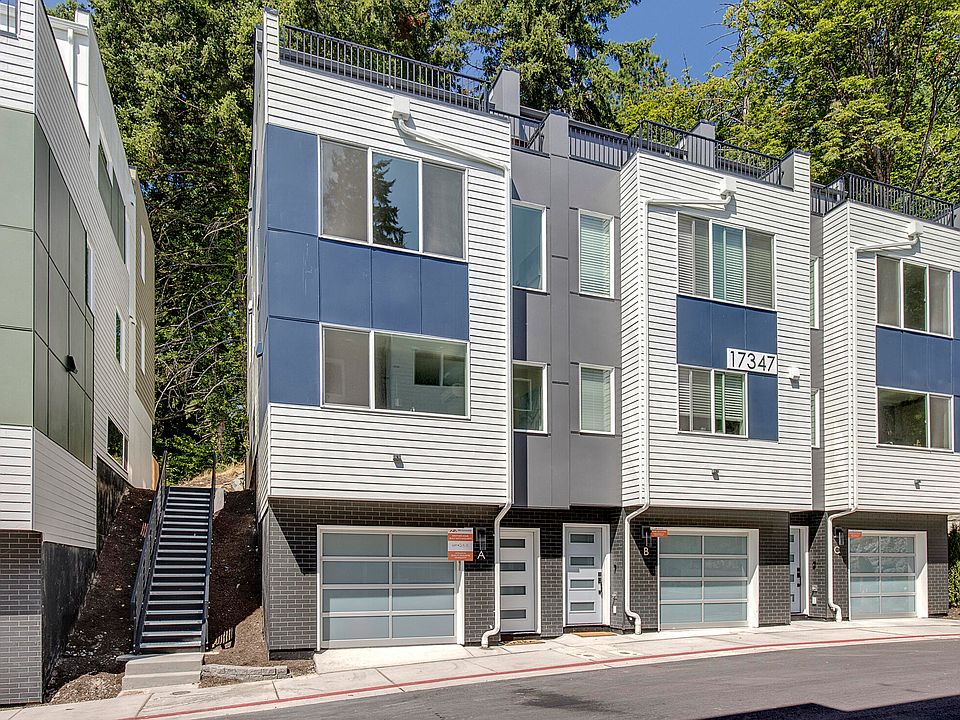Introducing our UPDATED Type I floorplan. We kept the rooftop deck and added 13-foot ceilings in the kitchen along with huge windows, every bedroom has an en-suite bath, and the top floor is leveled. Check out the floor plans now. Photos will be coming soon, but the finishes will be the same as our previous Type I plan. There is still a rooftop deck to take in the stunning views and entertain. Countertops throughout this floorplan are Quartz. Energy-efficient, ductless mini splits for heating/cooling.
from $974,950
Buildable plan: Type I, Rêve59, Bothell, WA 98011
3beds
2,147sqft
Townhouse
Built in 2025
-- sqft lot
$-- Zestimate®
$454/sqft
$140/mo HOA
Buildable plan
This is a floor plan you could choose to build within this community.
View move-in ready homes- 19 |
- 1 |
Travel times
Facts & features
Interior
Bedrooms & bathrooms
- Bedrooms: 3
- Bathrooms: 4
- Full bathrooms: 2
- 3/4 bathrooms: 1
- 1/2 bathrooms: 1
Heating
- Electric, Other
Cooling
- Other
Features
- Walk-In Closet(s)
- Windows: Double Pane Windows
Interior area
- Total interior livable area: 2,147 sqft
Property
Parking
- Total spaces: 2
- Parking features: Attached
- Attached garage spaces: 2
Features
- Levels: 4.0
- Stories: 4
- Patio & porch: Deck
Construction
Type & style
- Home type: Townhouse
- Property subtype: Townhouse
Materials
- Concrete, Other, Stone
- Roof: Other
Condition
- New Construction
- New construction: Yes
Details
- Builder name: MSR Communities
Community & HOA
Community
- Subdivision: Rêve59
HOA
- Has HOA: Yes
- HOA fee: $140 monthly
Location
- Region: Bothell
Financial & listing details
- Price per square foot: $454/sqft
- Date on market: 4/26/2025
About the community
GolfCourseMarinaTrails
REDEFINED LUXURY TOWNHOME LIVING WITH SWEEPING VIEWS - Nestled in the evergreen hills of a quiet neighborhood sits Rêve59, a luxury community made up of 59 artfully crafted townhomes. Beautifully appointed and carefully designed for modern living, these 3-4 bed, 2.5 to 4 bath townhomes offer innovative floorplans with luxury finishes in more than 2,100 sqft of living space. Unleash your inner gourmet in the open chef's kitchen with walk-in pantry, find your escape in the flex/office space, relax in the spa-like primary 5-piece ensuite, or take in the views from the spacious rooftop deck (select units). Incredibly located just around the bend from charming Downtown Bothell and the sprawling waterfront of St. Edwards Park, and a block away from the 27-mile Burke-Gilman Trail.
Shiny New Fall Financing Special:
* Scenario based on 2-1 Rate Buydown for Primary, Single Family Residence, Sale Price $950K, Down 20%, Loan $760k, 780 FICO score, 7-Year ARM. Rates as of 11/9/23. Rates are subject to change until locked. Some buyers may not qualify for this loan or this rate. Limited time restrictions apply.
Source: MSR Communities

