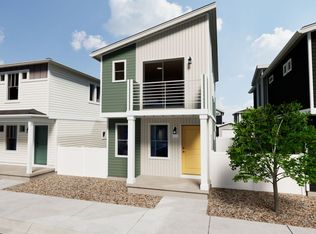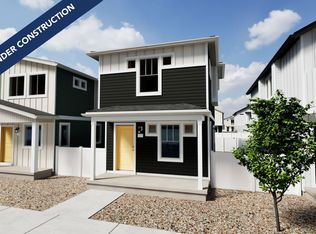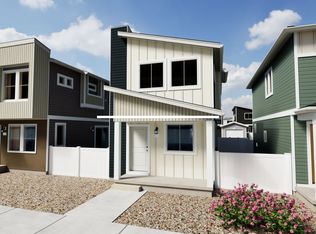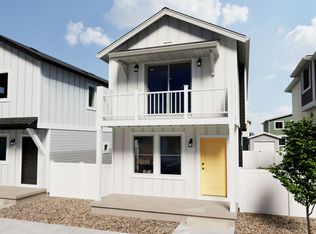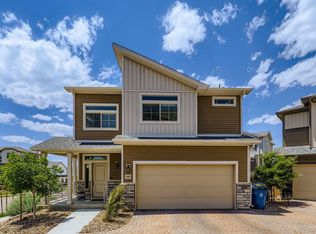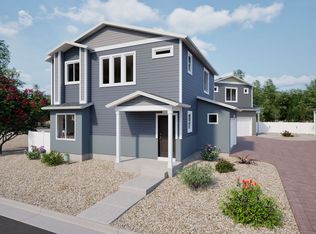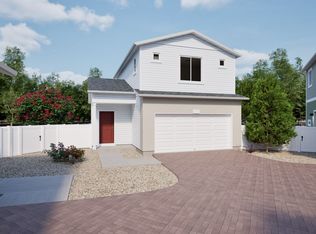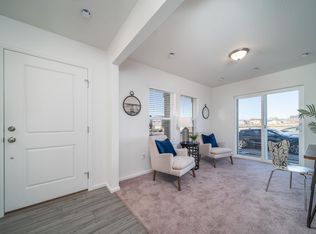Buildable plan: Victoria, Reunion, Commerce City, CO 80022
Buildable plan
This is a floor plan you could choose to build within this community.
View move-in ready homesWhat's special
- 28 |
- 1 |
Travel times
Schedule tour
Select your preferred tour type — either in-person or real-time video tour — then discuss available options with the builder representative you're connected with.
Facts & features
Interior
Bedrooms & bathrooms
- Bedrooms: 2
- Bathrooms: 2
- Full bathrooms: 2
Interior area
- Total interior livable area: 1,118 sqft
Property
Parking
- Total spaces: 2
- Parking features: Garage
- Garage spaces: 2
Construction
Type & style
- Home type: SingleFamily
- Property subtype: Single Family Residence
Condition
- New Construction
- New construction: Yes
Details
- Builder name: Oakwood Homes
Community & HOA
Community
- Subdivision: Reunion
Location
- Region: Commerce City
Financial & listing details
- Price per square foot: $381/sqft
- Date on market: 10/14/2025
About the community
Hometown Hero Discount
With our Hometown Heroes program, we're making homeownership even better by beating any Oakwood Homes published incentive by $2,500 just for you. A simple way to give back to those who serve. See if you qualify today!Source: Oakwood Homes Denver
13 homes in this community
Available homes
| Listing | Price | Bed / bath | Status |
|---|---|---|---|
| 12929 E 103rd Place | $362,900 | 3 bed / 3 bath | Available |
| 13459 E 103rd Place | $374,999 | 2 bed / 3 bath | Available |
| 12996 E 103rd Ave | $379,860 | 2 bed / 2 bath | Available |
| 10176 Scranton Ct | $439,990 | 3 bed / 3 bath | Available |
| 13471 E 103rd Place | $449,990 | 3 bed / 3 bath | Available |
| 10177 Scranton Court | $502,990 | 4 bed / 3 bath | Available |
| 13417 E 103rd Pl | $507,189 | 3 bed / 3 bath | Available |
| 10165 Scranton Court | $534,990 | 4 bed / 4 bath | Available |
| 12949 E 103rd Place | $337,999 | 2 bed / 2 bath | Pending |
| 12941 E 103rd Place | $339,999 | 2 bed / 2 bath | Pending |
| 12921 E 103rd Place | $354,999 | 2 bed / 2 bath | Pending |
| 13431 E 103rd Place | $369,999 | 2 bed / 2 bath | Pending |
| 13449 E 103rd Place | $437,990 | 3 bed / 3 bath | Pending |
Source: Oakwood Homes Denver
Contact builder
By pressing Contact builder, you agree that Zillow Group and other real estate professionals may call/text you about your inquiry, which may involve use of automated means and prerecorded/artificial voices and applies even if you are registered on a national or state Do Not Call list. You don't need to consent as a condition of buying any property, goods, or services. Message/data rates may apply. You also agree to our Terms of Use.
Learn how to advertise your homesEstimated market value
$428,000
$407,000 - $449,000
Not available
Price history
| Date | Event | Price |
|---|---|---|
| 7/21/2025 | Listed for sale | $425,990$381/sqft |
Source: Oakwood Homes Denver | ||
Public tax history
Monthly payment
Neighborhood: 80022
Nearby schools
GreatSchools rating
- 5/10Second Creek Elementary SchoolGrades: PK-5Distance: 1.7 mi
- 1/10Otho E Stuart Middle SchoolGrades: 6-8Distance: 1.6 mi
- 5/10Prairie View High SchoolGrades: 9-12Distance: 2.2 mi
