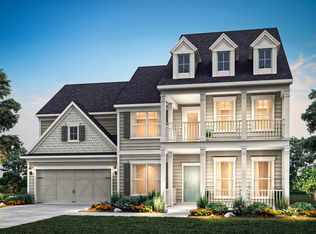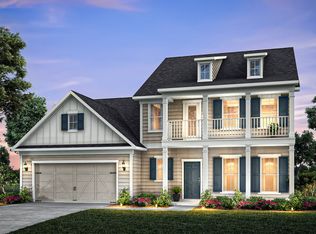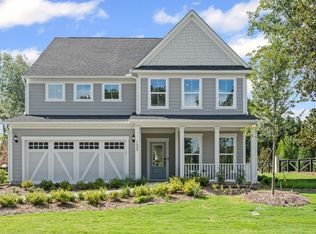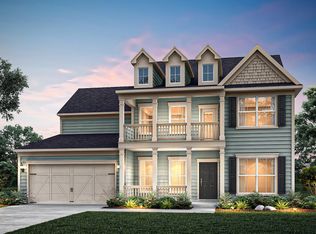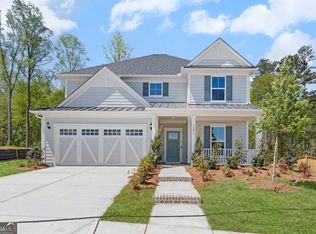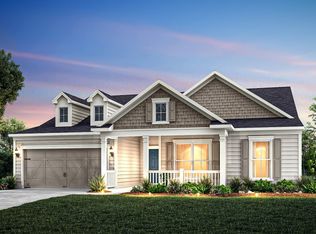Buildable plan: Riverton, Reunion, Flowery Branch, GA 30542
Buildable plan
This is a floor plan you could choose to build within this community.
View move-in ready homesWhat's special
- 94 |
- 5 |
Travel times
Schedule tour
Select your preferred tour type — either in-person or real-time video tour — then discuss available options with the builder representative you're connected with.
Facts & features
Interior
Bedrooms & bathrooms
- Bedrooms: 4
- Bathrooms: 3
- Full bathrooms: 2
- 1/2 bathrooms: 1
Interior area
- Total interior livable area: 3,135 sqft
Video & virtual tour
Property
Parking
- Total spaces: 2
- Parking features: Garage
- Garage spaces: 2
Features
- Levels: 2.0
- Stories: 2
Details
- Parcel number: 15041000813
Construction
Type & style
- Home type: SingleFamily
- Property subtype: Single Family Residence
Condition
- New Construction
- New construction: Yes
Details
- Builder name: Pulte Homes
Community & HOA
Community
- Subdivision: Reunion
Location
- Region: Flowery Branch
Financial & listing details
- Price per square foot: $180/sqft
- Tax assessed value: $55,300
- Annual tax amount: $527
- Date on market: 12/14/2025
About the community
Source: Pulte
22 homes in this community
Available homes
| Listing | Price | Bed / bath | Status |
|---|---|---|---|
| 7206 Grand Reunion Dr | $680,350 | 5 bed / 4 bath | Available |
| 7219 Thistle Down Way | $692,226 | 5 bed / 4 bath | Available |
| 7144 Maple Brook Ln | $576,660 | 5 bed / 4 bath | Pending |
| 5830 Grand Reunion Dr | $655,150 | 5 bed / 4 bath | Pending |
| 6402 Sycamore Dr | $655,640 | 5 bed / 4 bath | Pending |
Available lots
| Listing | Price | Bed / bath | Status |
|---|---|---|---|
| 7209 Maple Brook Ln | $523,990+ | 4 bed / 3 bath | Customizable |
| 7305 Maple Brook Ln | $523,990+ | 4 bed / 3 bath | Customizable |
| 7318 Thistle Down Way | $523,990+ | 4 bed / 3 bath | Customizable |
| 7234 Thistle Down Way | $531,990+ | 3 bed / 3 bath | Customizable |
| 7160 Maple Brook Ln | $535,990+ | 4 bed / 3 bath | Customizable |
| 7173 Maple Brook Ln | $535,990+ | 4 bed / 3 bath | Customizable |
| 7226 Thistle Down Way | $535,990+ | 4 bed / 3 bath | Customizable |
| 7262 Thistle Down Way | $535,990+ | 4 bed / 3 bath | Customizable |
| 7168 Maple Brook Ln | $543,990+ | 4 bed / 3 bath | Customizable |
| 5618 Spruce Wood Ter | $545,990+ | 4 bed / 4 bath | Customizable |
| 7213 Maple Brook Ln | $545,990+ | 4 bed / 4 bath | Customizable |
| 7230 Thistle Down Way | $545,990+ | 4 bed / 4 bath | Customizable |
| 7241 Maple Brook Ln | $545,990+ | 4 bed / 4 bath | Customizable |
| 5614 Spruce Wood Ter | $562,990+ | 4 bed / 3 bath | Customizable |
| 7140 Maple Brook Ln | $562,990+ | 4 bed / 3 bath | Customizable |
| 7222 Thistle Down Way | $562,990+ | 4 bed / 3 bath | Customizable |
| 7286 Thistle Down Way | $562,990+ | 4 bed / 3 bath | Customizable |
Source: Pulte
Contact builder

By pressing Contact builder, you agree that Zillow Group and other real estate professionals may call/text you about your inquiry, which may involve use of automated means and prerecorded/artificial voices and applies even if you are registered on a national or state Do Not Call list. You don't need to consent as a condition of buying any property, goods, or services. Message/data rates may apply. You also agree to our Terms of Use.
Learn how to advertise your homesEstimated market value
Not available
Estimated sales range
Not available
$3,124/mo
Price history
| Date | Event | Price |
|---|---|---|
| 1/17/2026 | Price change | $562,990-0.7%$180/sqft |
Source: | ||
| 1/14/2026 | Price change | $566,990+0.9%$181/sqft |
Source: | ||
| 11/1/2025 | Price change | $561,990+0.4%$179/sqft |
Source: | ||
| 9/4/2025 | Price change | $559,990+0.4%$179/sqft |
Source: | ||
| 7/3/2025 | Price change | $557,990+0.4%$178/sqft |
Source: | ||
Public tax history
| Year | Property taxes | Tax assessment |
|---|---|---|
| 2024 | $527 | $22,120 |
Find assessor info on the county website
Monthly payment
Neighborhood: 30542
Nearby schools
GreatSchools rating
- 6/10Spout Springs Elementary SchoolGrades: PK-5Distance: 1.7 mi
- 6/10Cherokee Bluff MiddleGrades: 6-8Distance: 1.9 mi
- 8/10Cherokee Bluff High SchoolGrades: 9-12Distance: 1.9 mi
Schools provided by the builder
- Elementary: Spout Springs Elementary School
- District: Hall County School District
Source: Pulte. This data may not be complete. We recommend contacting the local school district to confirm school assignments for this home.
