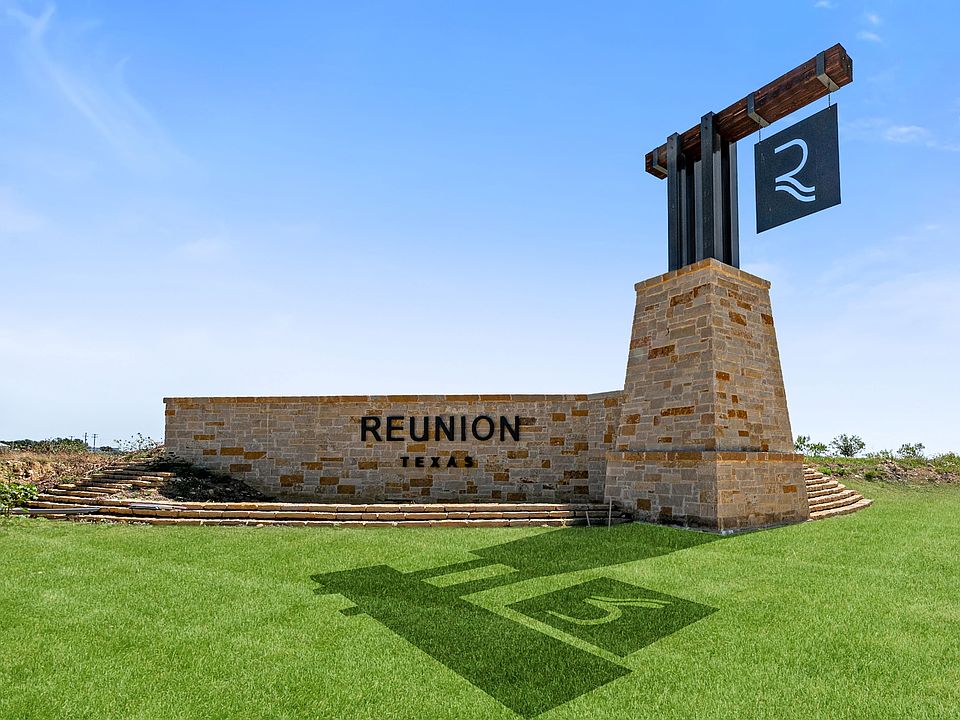The expert-designed Lamar floor plan greets you with an entry foyer and grand staircase. Down the hall you'll pass a convenient storage closet before walking into the open-concept living and kitchen area. This seamless space is perfect for relaxing or entertaining. The modern kitchen features plenty of counter space, cabinetry, a large pantry, and kitchen island, all of which overlook the dining and family room. The spacious primary suite is complete with its beautiful bathroom which includes a dual-sink vanity, glass shower, private toilet, and a sizeable walk-in closet. Heading to the open second floor overlooking the space below, you'll find 3 additional bedrooms each including their own walk-in closets and access to a shared full bathroom. Other highlights include a mudroom upon garage entry with an adjacent powder room and laundry room.
New construction
from $356,990
Buildable plan: Lamar, Reunion, Rhome, TX 76078
4beds
2,199sqft
Single Family Residence
Built in 2025
-- sqft lot
$350,300 Zestimate®
$162/sqft
$-- HOA
Buildable plan
This is a floor plan you could choose to build within this community.
View move-in ready homesWhat's special
Entry foyerModern kitchenGrand staircaseOpen second floorWalk-in closetWalk-in closetsLaundry room
- 79 |
- 5 |
Travel times
Schedule tour
Select your preferred tour type — either in-person or real-time video tour — then discuss available options with the builder representative you're connected with.
Select a date
Facts & features
Interior
Bedrooms & bathrooms
- Bedrooms: 4
- Bathrooms: 3
- Full bathrooms: 2
- 1/2 bathrooms: 1
Interior area
- Total interior livable area: 2,199 sqft
Property
Parking
- Total spaces: 2
- Parking features: Garage
- Garage spaces: 2
Features
- Levels: 2.0
- Stories: 2
Construction
Type & style
- Home type: SingleFamily
- Property subtype: Single Family Residence
Condition
- New Construction
- New construction: Yes
Details
- Builder name: UnionMain Homes
Community & HOA
Community
- Senior community: Yes
- Subdivision: Reunion
HOA
- Has HOA: Yes
Location
- Region: Rhome
Financial & listing details
- Price per square foot: $162/sqft
- Date on market: 4/1/2025
About the community
PoolTrails
Reunion is a vibrant and growing master-planned community in Rhome, that boasts nearly 200 spacious lots. Located in the award-winning Northwest Independent School District, residents can enjoy access to top-tier educational opportunities. The community also offers the added benefit of no MUD tax and expansive amenities, including a sparkling community pool, providing residents with a fun and active lifestyle.
Source: UnionMain Homes

