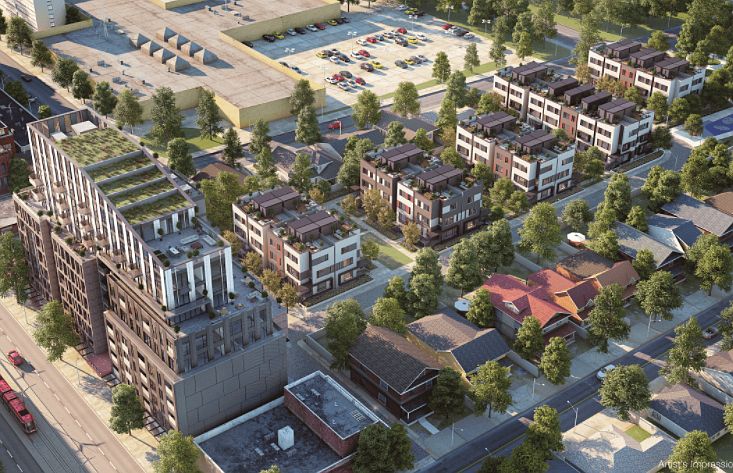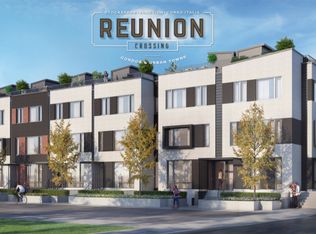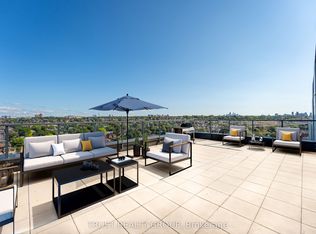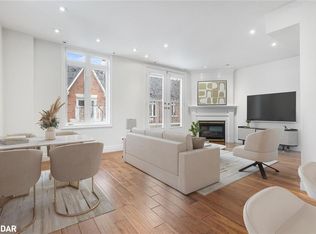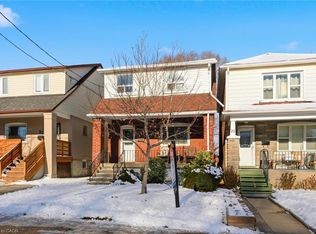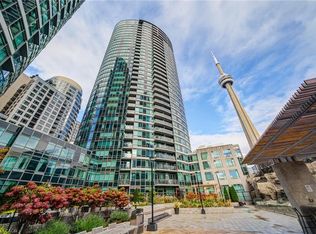Buildable plan: TH3C/Garden Townhome, Reunion Crossing, Toronto, ON M6N 1J5
Buildable plan
This is a floor plan you could choose to build within this community.
View move-in ready homesWhat's special
- 37 |
- 1 |
Travel times
Schedule tour
Select your preferred tour type — either in-person or real-time video tour — then discuss available options with the builder representative you're connected with.
Facts & features
Interior
Bedrooms & bathrooms
- Bedrooms: 3
- Bathrooms: 2
- Full bathrooms: 2
Interior area
- Total interior livable area: 1,028 sqft
Property
Parking
- Parking features: Off Street
Features
- Levels: 2.0
- Stories: 2
Construction
Type & style
- Home type: Townhouse
- Property subtype: Townhouse
Condition
- New Construction
- New construction: Yes
Details
- Builder name: Diamond Kilmer
Community & HOA
Community
- Subdivision: Reunion Crossing
Location
- Region: Toronto
Financial & listing details
- Price per square foot: C$875/sqft
- Date on market: 12/12/2025
About the community
Source: Diamond Kilmer
Contact builder
By pressing Contact builder, you agree that Zillow Group and other real estate professionals may call/text you about your inquiry, which may involve use of automated means and prerecorded/artificial voices and applies even if you are registered on a national or state Do Not Call list. You don't need to consent as a condition of buying any property, goods, or services. Message/data rates may apply. You also agree to our Terms of Use.
Learn how to advertise your homesEstimated market value
Not available
Estimated sales range
Not available
Not available
Price history
| Date | Event | Price |
|---|---|---|
| 5/17/2025 | Listed for sale | C$899,900C$875/sqft |
Source: Diamond Kilmer | ||
| 12/7/2023 | Listing removed | -- |
Source: Diamond Kilmer | ||
| 10/22/2021 | Listed for sale | C$899,900C$875/sqft |
Source: Diamond Kilmer | ||
Public tax history
Neighborhood: Pellam Park
Nearby schools
GreatSchools rating
No schools nearby
We couldn't find any schools near this home.
