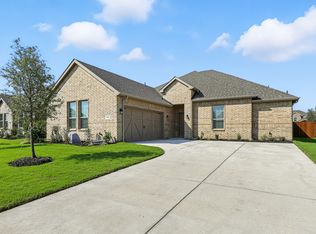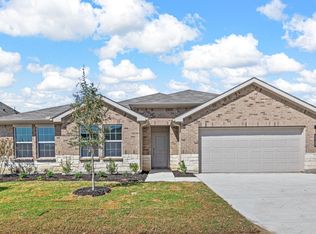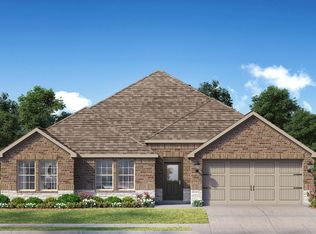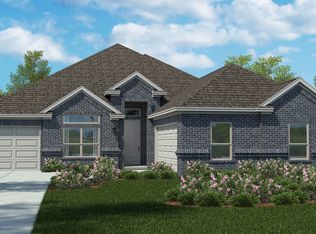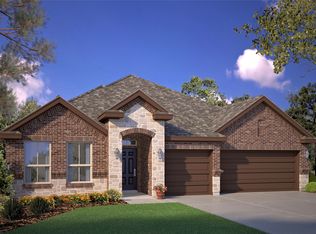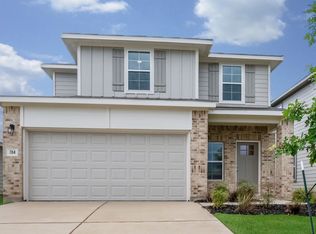Buildable plan: Garden Valley, Retta Estates, Mansfield, TX 76063
Buildable plan
This is a floor plan you could choose to build within this community.
View move-in ready homesWhat's special
- 474 |
- 26 |
Travel times
Schedule tour
Select your preferred tour type — either in-person or real-time video tour — then discuss available options with the builder representative you're connected with.
Facts & features
Interior
Bedrooms & bathrooms
- Bedrooms: 4
- Bathrooms: 2
- Full bathrooms: 2
Interior area
- Total interior livable area: 2,271 sqft
Video & virtual tour
Property
Parking
- Total spaces: 3
- Parking features: Garage
- Garage spaces: 3
Features
- Levels: 1.0
- Stories: 1
Construction
Type & style
- Home type: SingleFamily
- Property subtype: Single Family Residence
Condition
- New Construction
- New construction: Yes
Details
- Builder name: D.R. Horton
Community & HOA
Community
- Subdivision: Retta Estates
Location
- Region: Mansfield
Financial & listing details
- Price per square foot: $197/sqft
- Date on market: 12/19/2025
About the community
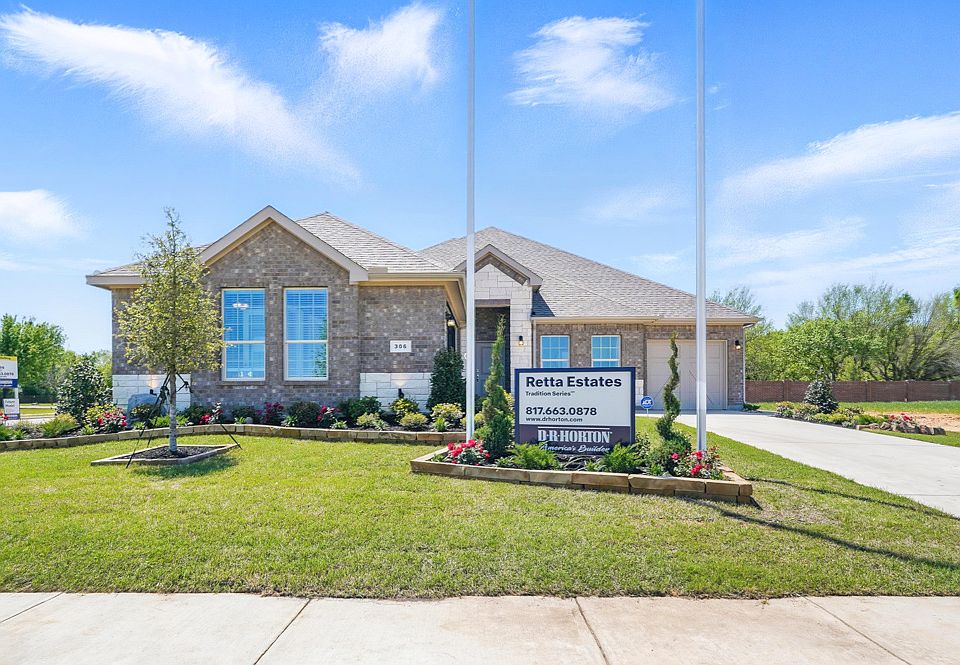
Source: DR Horton
4 homes in this community
Available homes
| Listing | Price | Bed / bath | Status |
|---|---|---|---|
| 307 Lelo Ln | $454,410 | 4 bed / 3 bath | Pending |
| 306 Lelo Ln | $457,934 | 4 bed / 2 bath | Pending |
| 1518 Washington St | $459,990 | 4 bed / 2 bath | Pending |
| 1412 Leonard Ct | $474,950 | 4 bed / 3 bath | Pending |
Source: DR Horton
Contact builder

By pressing Contact builder, you agree that Zillow Group and other real estate professionals may call/text you about your inquiry, which may involve use of automated means and prerecorded/artificial voices and applies even if you are registered on a national or state Do Not Call list. You don't need to consent as a condition of buying any property, goods, or services. Message/data rates may apply. You also agree to our Terms of Use.
Learn how to advertise your homesEstimated market value
Not available
Estimated sales range
Not available
$3,130/mo
Price history
| Date | Event | Price |
|---|---|---|
| 8/5/2025 | Price change | $446,990+0.7%$197/sqft |
Source: | ||
| 7/8/2025 | Price change | $443,990+0.7%$196/sqft |
Source: | ||
| 4/29/2025 | Price change | $440,990+0.7%$194/sqft |
Source: | ||
| 12/28/2024 | Listed for sale | $437,990$193/sqft |
Source: | ||
Public tax history
Monthly payment
Neighborhood: 76063
Nearby schools
GreatSchools rating
- 9/10Annette Perry Elementary SchoolGrades: PK-4Distance: 3 mi
- 8/10Rogene Worley Middle SchoolGrades: 7-8Distance: 2.1 mi
- 6/10Mansfield Legacy High SchoolGrades: 9-12Distance: 1.7 mi
Schools provided by the builder
- Elementary: Alice Ponder Elementary
- Middle: Donna Shepherd Intermediate
- High: Mansfield Legacy High
- District: Mansfield ISD
Source: DR Horton. This data may not be complete. We recommend contacting the local school district to confirm school assignments for this home.
