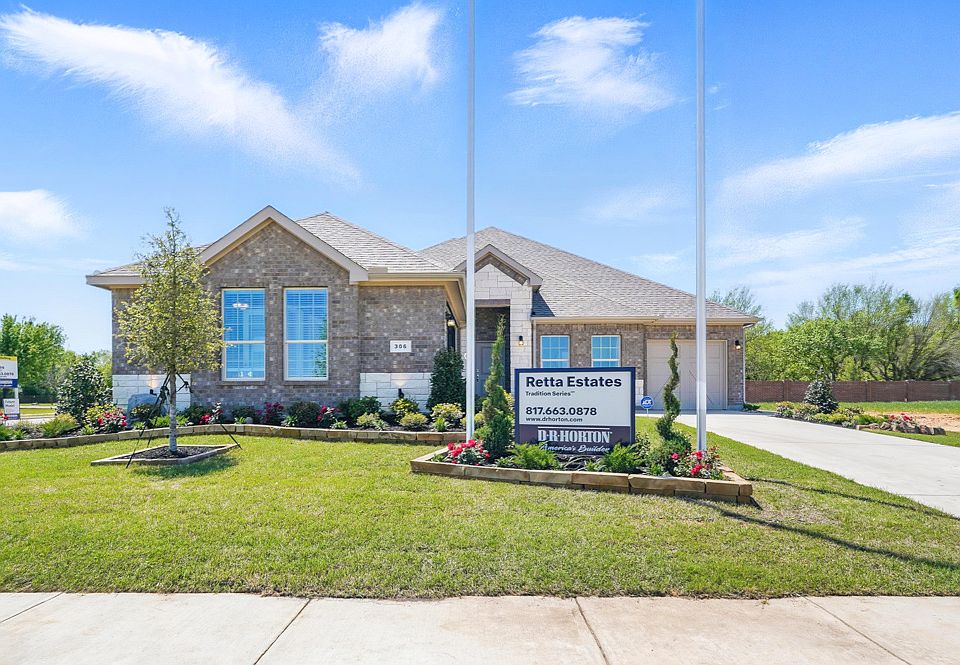The Paris is a two story home with 5 bedrooms, 3 full bathrooms, media room, game room, 3-car garage, and approx 3,307 square feet of living space. A grand elongated foyer welcomes you into the home. A secondary bedroom and full bathroom are located at the front of the home. Continuing down the foyer into the home, you will enter the wide open living space with plenty of natural lighting. The spacious kitchen offers a large kitchen island, walk-in pantry, granite or quartz countertops, stainless steel appliances with electric cooking range, pendant lighrs, cabinet hardware, and decorative tile backsplash. The kitchen island overlooks a large family room, perfect for entertaining. The dining room flows from the kitchen area and overlooks the covered back patio & backyard.
The private main bedroom is located off the dining room and offers a large ensuite bathroom with a tiled walk-in shower, separate water closet, dual vanity sinks, and a huge walk-in closet connecting to the laundry room. Head upstairs to find a spacious game room, media room, the remaining secondary bedrooms, and the third full bathroom. This home also includes our HOME IS CONNECTED base package. Using one central hub that talks to all the devices in your home, you can control the lights, thermostat and locks, all from your cellular device.
Photos shown here may not depict the specified home and features and are included for illustration purposes only. Elevations, exterior/ interior colors, options, availa
New construction
from $512,990
Buildable plan: Paris, Retta Estates, Mansfield, TX 76063
5beds
3,307sqft
Single Family Residence
Built in 2025
-- sqft lot
$-- Zestimate®
$155/sqft
$-- HOA
Buildable plan
This is a floor plan you could choose to build within this community.
View move-in ready homesWhat's special
Electric cooking rangeGrand elongated foyerPlenty of natural lightingDining roomStainless steel appliancesLarge family roomWide open living space
Call: (817) 634-5569
- 123 |
- 4 |
Travel times
Schedule tour
Select your preferred tour type — either in-person or real-time video tour — then discuss available options with the builder representative you're connected with.
Facts & features
Interior
Bedrooms & bathrooms
- Bedrooms: 5
- Bathrooms: 3
- Full bathrooms: 3
Interior area
- Total interior livable area: 3,307 sqft
Video & virtual tour
Property
Parking
- Total spaces: 3
- Parking features: Garage
- Garage spaces: 3
Features
- Levels: 2.0
- Stories: 2
Construction
Type & style
- Home type: SingleFamily
- Property subtype: Single Family Residence
Condition
- New Construction
- New construction: Yes
Details
- Builder name: D.R. Horton
Community & HOA
Community
- Subdivision: Retta Estates
Location
- Region: Mansfield
Financial & listing details
- Price per square foot: $155/sqft
- Date on market: 9/19/2025
About the community
Retta Estates is a captivating new home community nestled in Mansfield, Texas, within the highly-regarded Mansfield ISD. Situated in Tarrant County, this one-phase neighborhood offers a serene escape with 76 homesites with homes available for every stage of life. Choose from seven thoughtfully designed floorplans, including six one-story options and one two-story plan, with select plans offering the convenience of a three-car garage.
Enjoy the ease of access to major thoroughfares like Highway 287 and Broad Street, while still experiencing a peaceful suburban lifestyle. Retta Estates is conveniently located near a variety of dining, shopping, and grocery options, making everyday errands a breeze.
For those who travel, DFW International Airport is just 28 miles away. Experience the best of both worlds: a tranquil community with easy access to all the conveniences of modern living.
Source: DR Horton

