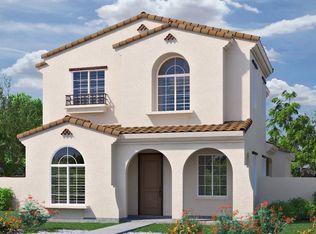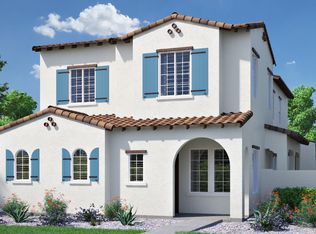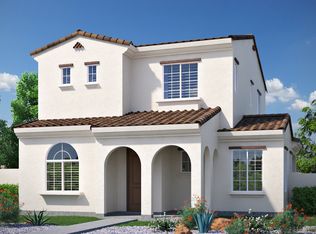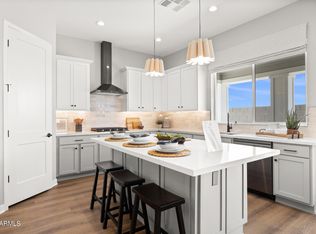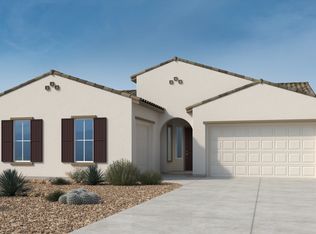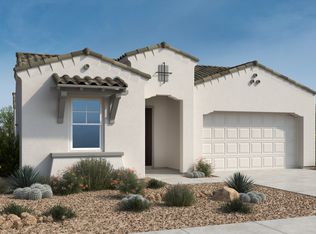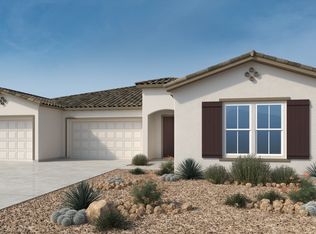Buildable plan: Harmony, Retreat Collection, Phoenix, AZ 85085
Buildable plan
This is a floor plan you could choose to build within this community.
View move-in ready homesWhat's special
- 91 |
- 0 |
Travel times
Schedule tour
Facts & features
Interior
Bedrooms & bathrooms
- Bedrooms: 3
- Bathrooms: 4
- Full bathrooms: 3
- 1/2 bathrooms: 1
Interior area
- Total interior livable area: 2,518 sqft
Video & virtual tour
Property
Parking
- Total spaces: 3
- Parking features: Garage
- Garage spaces: 3
Features
- Levels: 2.0
- Stories: 2
Construction
Type & style
- Home type: SingleFamily
- Property subtype: Single Family Residence
Condition
- New Construction
- New construction: Yes
Details
- Builder name: Cachet Homes
Community & HOA
Community
- Subdivision: Retreat Collection
Location
- Region: Phoenix
Financial & listing details
- Price per square foot: $282/sqft
- Date on market: 1/21/2026
About the community
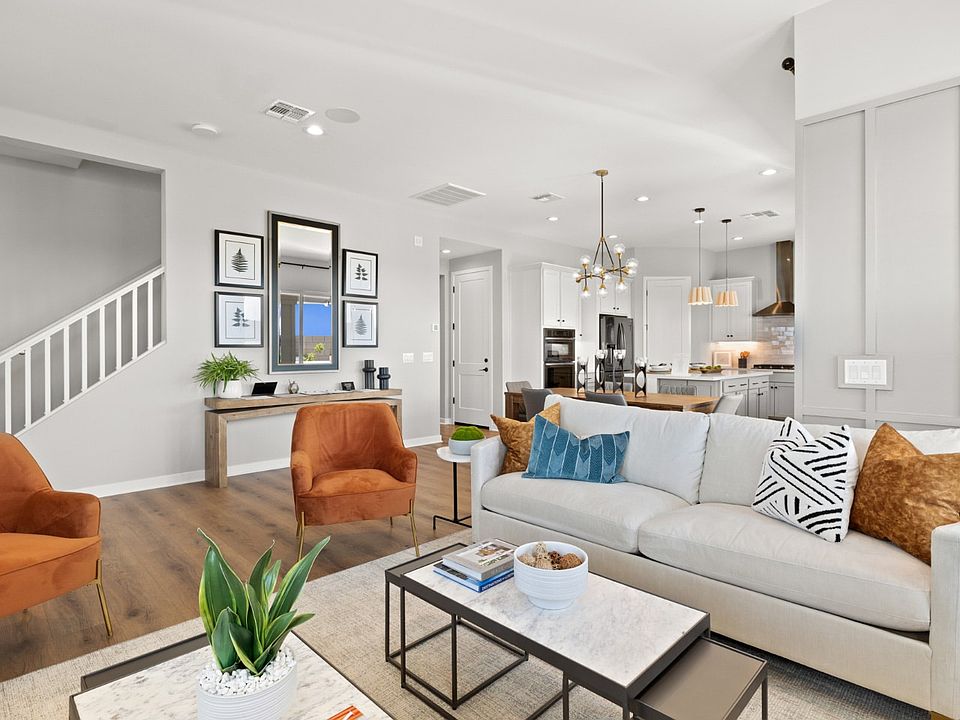
Source: Cachet Homes
10 homes in this community
Homes based on this plan
| Listing | Price | Bed / bath | Status |
|---|---|---|---|
| 2338 W Hide Trl | $773,615 | 4 bed / 3 bath | Available |
| 26320 N 22nd Dr | $789,662 | 4 bed / 4 bath | Available August 2026 |
| 2224 W Hide Trl | $761,375 | 4 bed / 4 bath | Available September 2026 |
Other available homes
| Listing | Price | Bed / bath | Status |
|---|---|---|---|
| 26511 N 22nd Dr | $719,097 | 3 bed / 3 bath | Available |
| 26429 N 22nd Dr | $804,221 | 4 bed / 4 bath | Available |
| 26325 N 22nd Ave | $831,622 | 4 bed / 4 bath | Available April 2026 |
| 26324 N 22nd Dr | $699,655 | 3 bed / 4 bath | Available August 2026 |
| 2334 W Hide Trl | $728,595 | 3 bed / 4 bath | Available August 2026 |
| 26410 N 22nd Dr | $761,070 | 4 bed / 4 bath | Available September 2026 |
| 26433 N 22nd Dr | $792,595 | 4 bed / 4 bath | Pending |
Source: Cachet Homes
Contact agent
By pressing Contact agent, you agree that Zillow Group and its affiliates, and may call/text you about your inquiry, which may involve use of automated means and prerecorded/artificial voices. You don't need to consent as a condition of buying any property, goods or services. Message/data rates may apply. You also agree to our Terms of Use. Zillow does not endorse any real estate professionals. We may share information about your recent and future site activity with your agent to help them understand what you're looking for in a home.
Learn how to advertise your homesEstimated market value
Not available
Estimated sales range
Not available
$3,065/mo
Price history
| Date | Event | Price |
|---|---|---|
| 1/15/2026 | Price change | $708,900+0.6%$282/sqft |
Source: | ||
| 5/1/2025 | Price change | $704,900+0.4%$280/sqft |
Source: | ||
| 4/1/2025 | Price change | $701,900+0.4%$279/sqft |
Source: | ||
| 3/6/2025 | Price change | $698,900+2.2%$278/sqft |
Source: | ||
| 5/6/2024 | Listed for sale | $683,900$272/sqft |
Source: | ||
Public tax history
Monthly payment
Neighborhood: Deer Valley
Nearby schools
GreatSchools rating
- 7/10Union Park SchoolGrades: PK-8Distance: 0.4 mi
- 4/10Barry Goldwater High SchoolGrades: 7-12Distance: 3.3 mi
Schools provided by the builder
- Elementary: Union Park School
- Middle: Union Park School
- High: Barry Goldwater High
- District: Deer Valley Unified
Source: Cachet Homes. This data may not be complete. We recommend contacting the local school district to confirm school assignments for this home.

